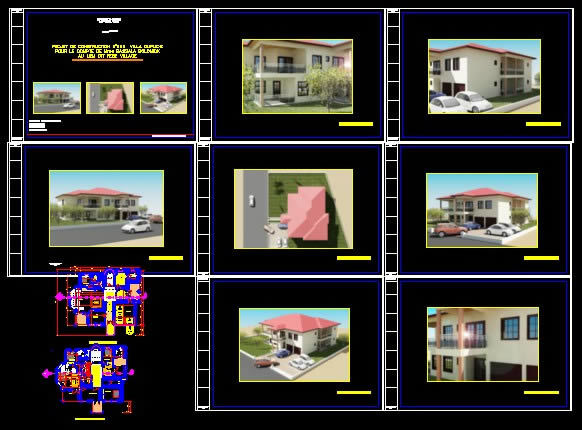Housing 3 Levels On Slopes DWG Full Project for AutoCAD

Full housing project on land with 3 levels pendientte – plants – sections – details – specifications – appointments – Dimensions
Drawing labels, details, and other text information extracted from the CAD file (Translated from Spanish):
sky:, wall :, zocalo :, floor :, surface :, environment :, number :, site plan and ceilings, municipal line, roof, roof slab hºaº, roof slab, perimetral wall, axis, withdrawal, frontal, lateral retreat, lateral, dome, skylight, garden, barbecue, patio, service, vehicular, income, pedestrian, discovered, parking, hºaº, a ”, projection natural ground, desk, circulation, bathroom – spa, dressing room, parents bedroom, kitchen, bathroom, being intimate, dining room – living room, patio serv., circulation, living – dining room, dorm. parents, exposed brick, veneer, plastered cement mortar, carpentry, aluminum, modified land line, plaster, lime-cement, plaster cement, west elevation cut, north elevation, ground floor, false plaster and latex, plaster and latex, wood, parquet , esc.principales, satin plaster and latex, ceramics, porch, plaster and latex, hall, parquet-plank, dining room, satin and oil, daily dining room, false plaster and oil, ——, service yard , pantry, guest bathroom, elevation cut, board, distribution, newspaper, dining room, living room, home, staircase, clothing, visits, study, main, planter, b. rain, east elevation, south elevation, level, foundation plant, retaining wall, semi basement floor, bedroom service, plaster, esc. main, multiple room, laundry, deposit, plaster and oleo, bathroom service, window, high, screen, mechanics, laundry, service, bedroom, covered, upstairs, carpet, shared bathroom, ——-, proy dome, proy. window, empty, spa, shared, dor. of service
Raw text data extracted from CAD file:
| Language | Spanish |
| Drawing Type | Full Project |
| Category | House |
| Additional Screenshots | |
| File Type | dwg |
| Materials | Aluminum, Wood, Other |
| Measurement Units | Metric |
| Footprint Area | |
| Building Features | Garden / Park, Deck / Patio, Parking |
| Tags | apartamento, apartment, appartement, aufenthalt, autocad, casa, chalet, details, dwelling unit, DWG, full, haus, house, Housing, land, levels, logement, maison, plants, Project, residên, residence, sections, slopes, specifications, unidade de moradia, villa, wohnung, wohnung einheit |








