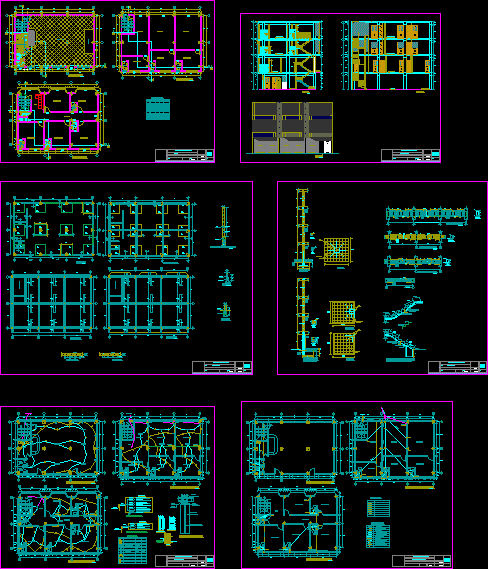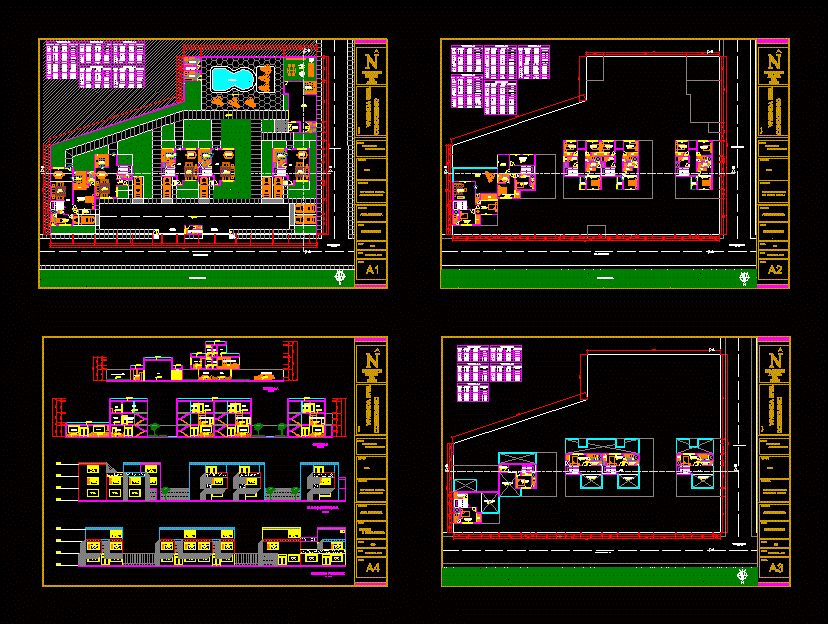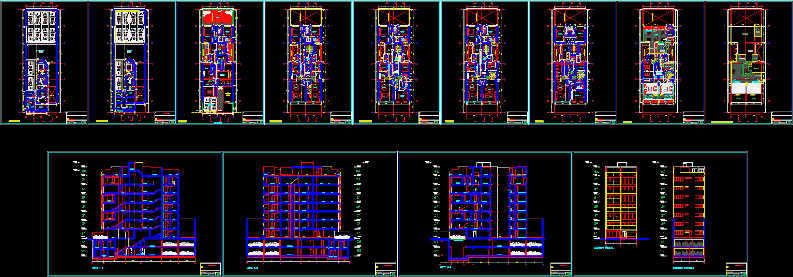Housing, 3 Storeys With Commercial Space DWG Block for AutoCAD
ADVERTISEMENT

ADVERTISEMENT
Housing over three floors with trade.
Drawing labels, details, and other text information extracted from the CAD file (Translated from Spanish):
regularization plan, zone:, street:, cadastral code:, date:, sup. built, owner, architect, owners:, sr.ezequiel arcos emndoza sra.isabel mayta paucara, oil district, sup. lot according to testimony:, ground application, cantilever, use, application of the project, relation of built area, floor or level, built area, project area, ground floor, semi basement, terrace floor, total, total, standard, excess, street , jose, maria, bedroom, dining room, kitchen, patio, foundation plane, ground floor, terrace, inaccessible slab, rear elevation, front elevation, bathroom, to demolish, site and roofs, slab
Raw text data extracted from CAD file:
| Language | Spanish |
| Drawing Type | Block |
| Category | Condominium |
| Additional Screenshots |
 |
| File Type | dwg |
| Materials | Other |
| Measurement Units | Metric |
| Footprint Area | |
| Building Features | Deck / Patio |
| Tags | apartment, autocad, block, building, commercial, condo, DWG, eigenverantwortung, Family, floors, group home, grup, home, house, Housing, mehrfamilien, multi, multifamily housing, ownership, partnerschaft, partnership, single family home, space, storeys, trade |








