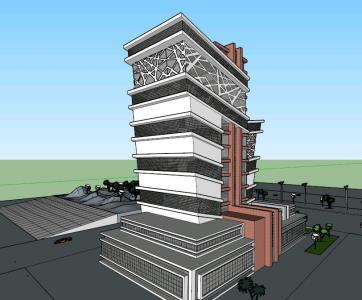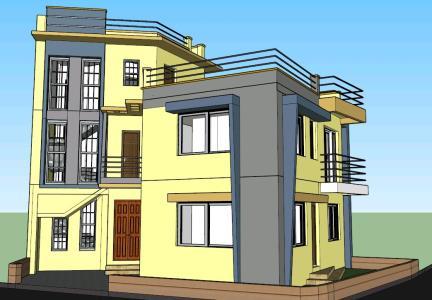Housing 3D DWG Model for AutoCAD
ADVERTISEMENT
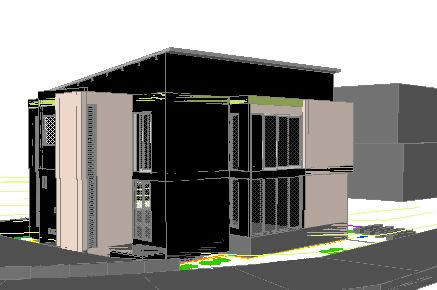
ADVERTISEMENT
Modern housing implanted in irregular lot- Facade render in max with furniture
Drawing labels, details, and other text information extracted from the CAD file (Translated from Spanish):
low wall, railing, first floor architectural floor, sector wall, general location, plot format: sheet, project:, location:, contains:, design:, vo. bo. :, drawing:, observations:, residential house,. location, digitarq, juan carlos ayala arias, owner:, vo. bo. owner:, nancy olaya, country, flat :, scale:, date:, of:, free area, total built area, lot area, table of areas:, residential complex, country reserve, road profile
Raw text data extracted from CAD file:
| Language | Spanish |
| Drawing Type | Model |
| Category | House |
| Additional Screenshots |
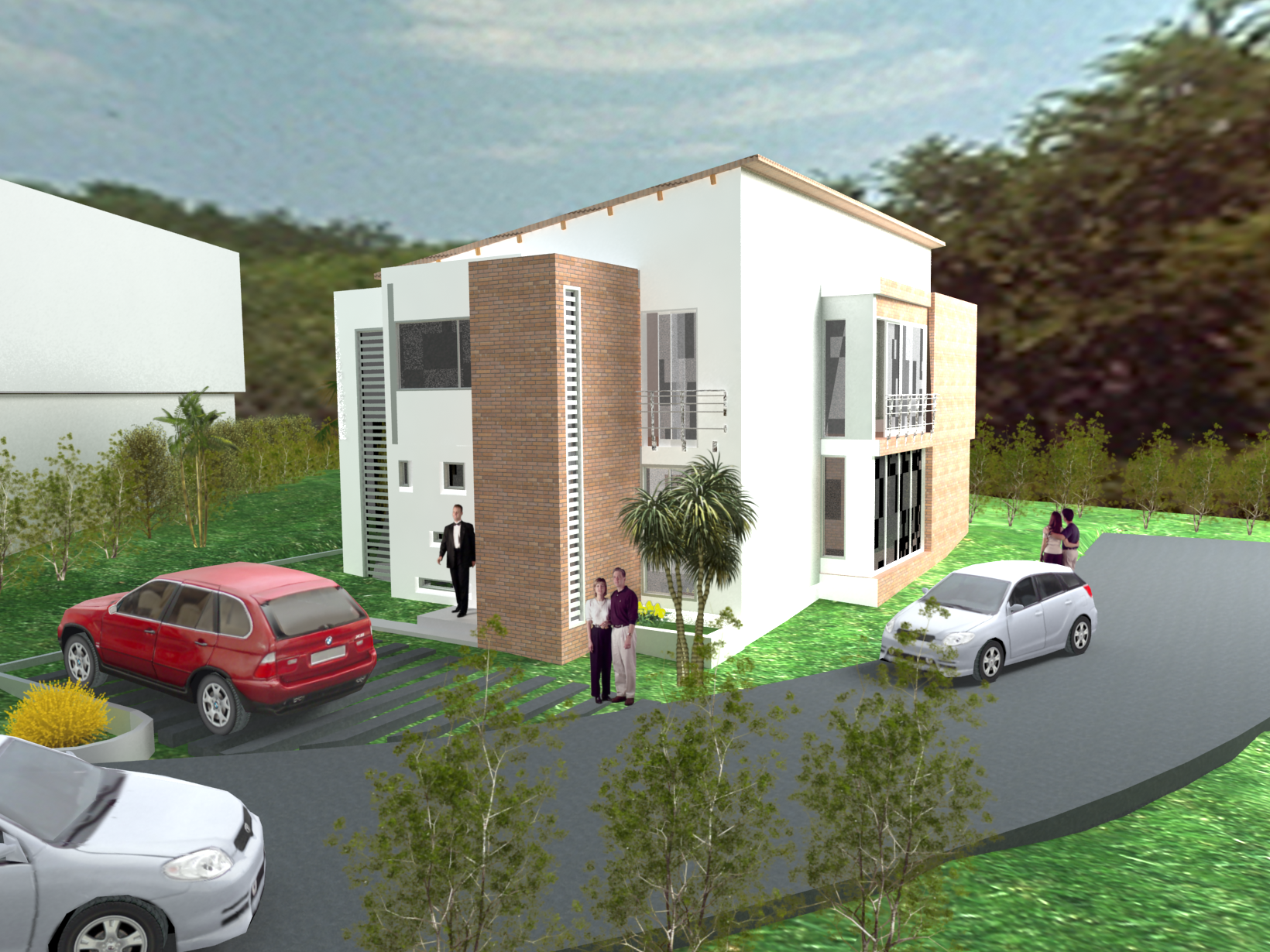 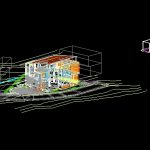 |
| File Type | dwg |
| Materials | Other |
| Measurement Units | Metric |
| Footprint Area | |
| Building Features | |
| Tags | apartamento, apartment, appartement, aufenthalt, autocad, casa, chalet, dwelling unit, DWG, facade, furniture, haus, house, Housing, irregular, logement, lot, maison, max, model, modern, render, residên, residence, unidade de moradia, villa, wohnung, wohnung einheit |




