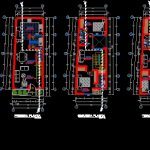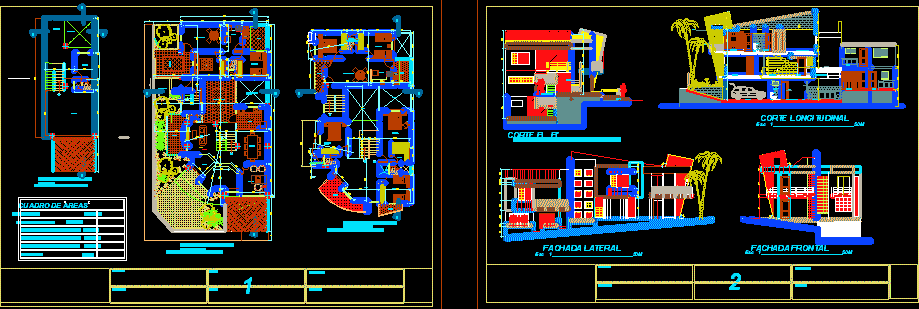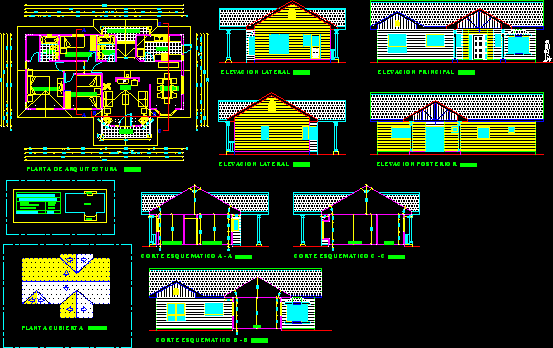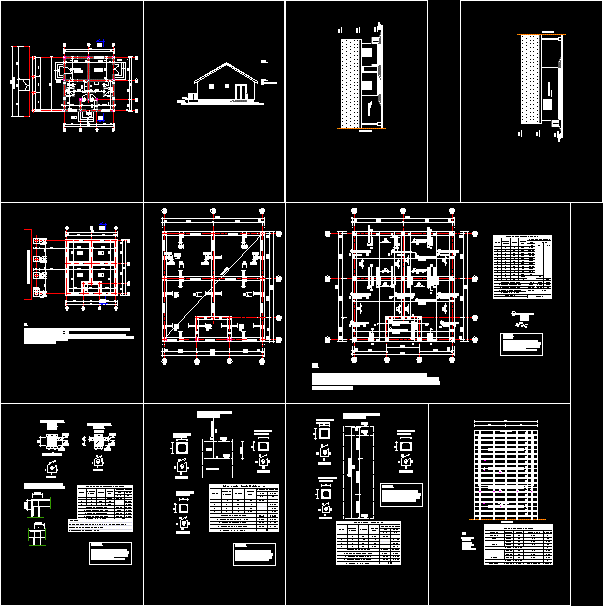Housing 3D DWG Model for AutoCAD

Vivienda with living room and kitchen in elprimer floor; on the second floor 2 bedrooms with own toilet service and be intimate; in her third floor 3dormitorios 1 common bath room and living room; Rooftop .
Drawing labels, details, and other text information extracted from the CAD file (Translated from Spanish):
indicated, location and location, sheet :, date :, scale :, plane :, project :, professional :, stamp and signature :, applicant:, location, province, district, location scheme, annex, neighborhood, street, parameters, net density, building coefficient, minimum removal, location plan, normative table,: chupaca,: san juan de iscos, new building license, tal pampa-chonco pami, tinyari chico, pasj :, la pampa, hermogenes balbin balbin, normative, project, uses, facade alignment, —, not required, housing, aligned, declared areas, floors, existing, demolished, new, partial, total, area according to literal copy, area survey, useful area, area assigned a via, living room, kitchen, patio, service, porcelain floor, ceramic floor, sh, dorm., living, laundry, polished cement, roof, translucent teatina, cut aa, single-family housing, box vain, windows, aluminum , doors, alfeizer, height, length, material, wood, first floor, second floor, third floor, elevation, housing – trade, new building license, stage :, owner :, martial artica walls, location :, district: chupaca, province: chupaca, lamina no., elevation and cut, esc :, dis.:, zero point, cad:
Raw text data extracted from CAD file:
| Language | Spanish |
| Drawing Type | Model |
| Category | House |
| Additional Screenshots |
 |
| File Type | dwg |
| Materials | Aluminum, Wood, Other |
| Measurement Units | Metric |
| Footprint Area | |
| Building Features | Deck / Patio |
| Tags | apartamento, apartment, appartement, aufenthalt, autocad, bedrooms, casa, chalet, detached, dwelling unit, DWG, floor, haus, house, Housing, kitchen, living, logement, maison, model, residên, residence, room, service, toilet, unidade de moradia, villa, vivienda, wohnung, wohnung einheit |








