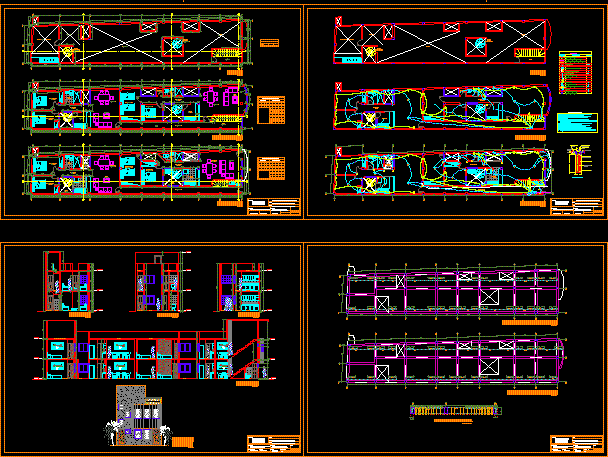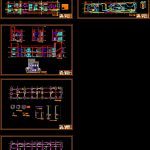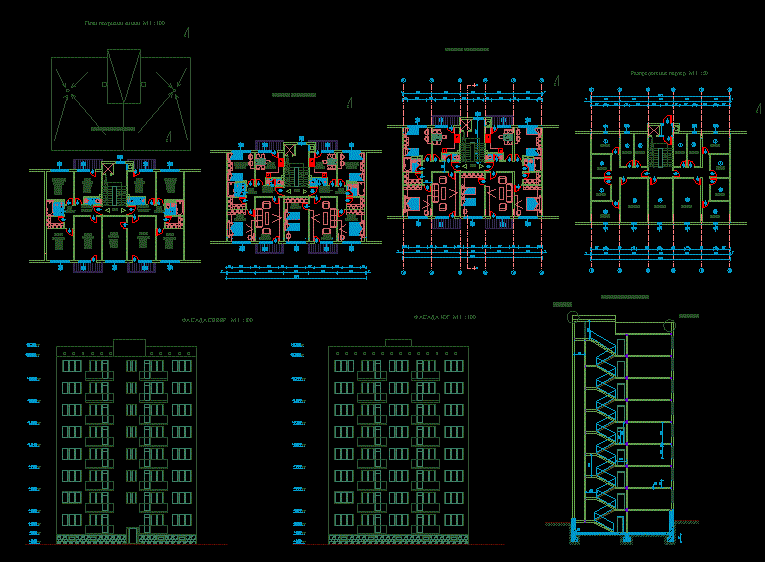Housing 4 Families DWG Block for AutoCAD

Housing two plants – Each plant with 2 mini- departments
Drawing labels, details, and other text information extracted from the CAD file (Translated from Spanish):
second floor, living room, kitchen, bathroom, corridor, bedroom, storage, hall, box vain, doors, windows, width, height, door, window, alfeiz., cant., patio, terrace, first floor, huancas montalvan paschal, date:, design:, flat:, vigo soda rosa balta, scale:, lamina:, bach. castro hernandez gooppy, department :, owner :, province :, district :, lambayeque, chiclayo, housing, family, location :, arq. cubas nail pink star, human settlement diego ferre, project:, roof, secondary access, court dd, court aa, staircase, court bb, court cc, main elevation, cuts and elevation, foundations and details, columns, type, measure, shoes , overburden, wall, corrido foundation, sobrecimiento, lightened, lightened-second floor, vb beam, lightened-first floor, foundation, electrical installations, well to earth, electronorte rush, buzzer, copper conductor, extraction handle, frame with , concrete cover, concrete parapet, contact length a, mixed sifted earth, bronze connector, with bentonite, copperweld rod, ceiling, dichroic outlet, ceiling mounted device, differential switch, earthing, switch switch and three ways, double switch, wall pass box, cable TV outlet, general board with thermo-magnetic keys and differentials, outlet for waterproof outlets, outlet external and internal telephone, output for simple switch, outlet for receptacles with grounding, symbol, embedded pipeline in ceiling or floor for connection and earthing hole, embedded pipe in ceiling or wall, description, legend, embedded pipe in floor or wall for receptacles, wall or floor mounted pipe for tv., telef. data, tv., exit for doorbell – intercom, exit for doorbell – intercom, exit for device attached to wall – bracket
Raw text data extracted from CAD file:
| Language | Spanish |
| Drawing Type | Block |
| Category | Condominium |
| Additional Screenshots |
 |
| File Type | dwg |
| Materials | Concrete, Plastic, Other |
| Measurement Units | Metric |
| Footprint Area | |
| Building Features | Deck / Patio |
| Tags | apartment, autocad, block, building, condo, departments, DWG, eigenverantwortung, families, Family, group home, grup, Housing, mehrfamilien, mini, multi, multifamily housing, ownership, partnerschaft, partnership, plant, plants |








