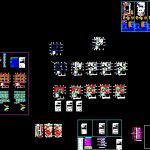Housing 60m2 DWG Detail for AutoCAD

The plane is the design of a house of 60m2 in which electrical installations and sanitary detailed; This consists of 12 columns of 30 * 50 dimensions of each column; this structure is a basement height 3.20m
Drawing labels, details, and other text information extracted from the CAD file (Translated from Spanish):
warehouse, store, garage, passageway, room, kitchen, solid slab – basement, foundations – basement, detail of footings, environment, wall, overburden, foundation, detail of reinforced concrete wall, bb cut, cut cc, column, first level , table of columns, typical elevation columns, see table, columns, projection of slab, beam projection, flooring, cut aa, seismic considerations, its volume and seran made of pressed clay and machine, technical specifications, work load of the land :, portland cement type i, in a floor type-iii, thickness joints mortar, masonry:, minimum thickness, – footings, overloads:, coatings:, reinforced concrete, cyclopean concrete, indicated, lightened and basement beams, number of sheets: , name of sheet, sheet number:, drawing scale:, date:, content of sheet, structures,: huamanga,: ayacucho, department :, name of the project :, location:, address :, province :, district :, professional responsable: , owner:, delivery of joists, d column, anchor d of columns in beams, typical, rto.ver box, reinforcement, main beams, beams meeting floor, columns, det. mooring of walls, structural columns, bending, detail of, specified in plans, shoe plant, see picture, hooks in stirrups, b see box, mr. javier landeo lapa, detail of standard hook, see table of stirrups, balcony, bedroom, main, dining room, ss.hh, drain legend, direction of flow, threaded register box, -sumidero and records:, -desague:, – hydraulic test drain :, -boxes of record:, pvc-salt spliced under pressure and with special glue., will be made of bronze, chromed and placed flush with the finished floor., pvc-salt joined or spliced with special glue, pipes and accessories for ventilation will be of light class, the pipes and accessories for drain will be of heavy class, will be of masonry, with concrete cover, in the bottom lle_, after plugging the low exits, it will proceed to fill, with water the pipes . being full without leaks, specifications for drains, tee, up and down, wall interruption valve, water legend, main valve box, universal union, union with flanges, irrigation tap., plug, plug female, -water pipes:, -interruption valve :, water-hydraulic tests:, specifications for water, pressure, special glue for pvc., water leakage in the system at least during, by means of a manual pump pressure will be given, placed between two universal joints and, will be bronze, gate type, and iran, housed in niches or trunks, according to details., -accessories:, elevation, section, elevation ss hh, drain, water, output , reinforced, supply hose, niche tarrajeado, npt, niche or box, lever type valve, npt, valve detail, metal lid, typical cut water pipeline, bed support with, material itself zarandeado, concrete cover see detail, polished cement, var., lid d e concrete, nut with washer, concrete cover see plant, electric welding, recess, concrete cover, drain pipe, room of uses, multiple, unipolar switch – bipolar, intercom system step box, output for radio antenna, telephone outlet, chime bell, bell pushbutton, switch switch, built-in circuit for lighting, built-in circuit for outlet, built-in circuit for power., ceiling, floor, built-in circuit for well to ground, built-in circuit for tv antenna, built-in circuit for telephone, symbol, light center, single pass box, telephone system pass box, legend, special passage box, distribution board, electric main board, electric power meter, denomination, elevation, double socket with insert ground, earthing hole, therma, double outlet, fluorescent, bracket, waterproof double outlet, spot light, technical specifications icas, equivalences, conductor, pipe, water and waste facilities, installations,: jr. sun, mr. ruly asto soria, electrical installations, threaded register, entry, overflow pipe, ups tub. of impulsion, – the pipes to be used in the networks will be of pvc lightweight type pvc-salt with, – the boxes of records will be installed in places indicated in the drawings, will be, – the threaded registers will be made of bronze, with airtight threaded lid and iran, – slopes for drainage pipes :, – pipes and accessories for drainage and ventilation, will be of pvc rigida sap de, technical specifications, accessories of the same material, with unions sealed with special glue, same material of the finished floor. in indicated dimensions., fixed to the head of the corresponding accessory., drain network:, for pvc pipe. according to norms., hat of ventilation., without presenting loss of level, tests :, – all mate
Raw text data extracted from CAD file:
| Language | Spanish |
| Drawing Type | Detail |
| Category | House |
| Additional Screenshots |
 |
| File Type | dwg |
| Materials | Concrete, Masonry, Plastic, Other |
| Measurement Units | Imperial |
| Footprint Area | |
| Building Features | A/C, Garage |
| Tags | apartamento, apartment, appartement, aufenthalt, autocad, casa, chalet, columns, consists, Design, DETAIL, detailed, dwelling unit, DWG, electrical, haus, house, Housing, installations, logement, maison, plane, residên, residence, Sanitary, unidade de moradia, villa, wohnung, wohnung einheit |








