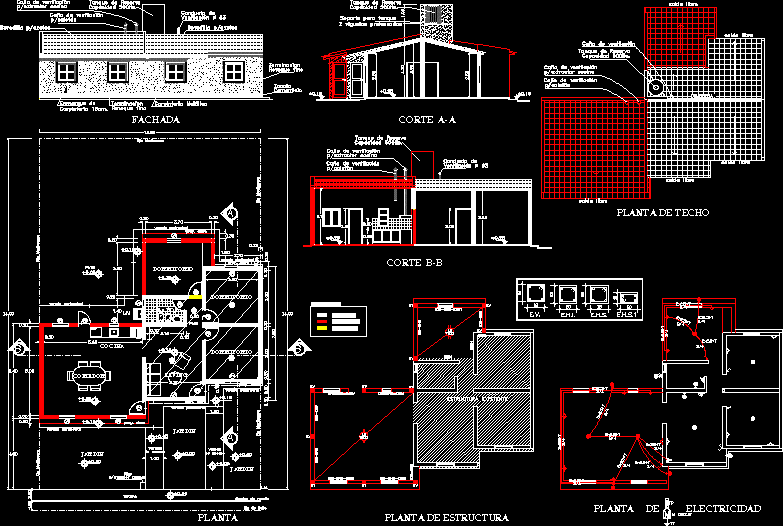Housing 625 X 30 DWG Plan for AutoCAD

Floor Plan of Dwelling of 6.25 mx 30 m
Drawing labels, details, and other text information extracted from the CAD file (Translated from Spanish):
project, physical measurements, l or c a l i z a c i n, arq. roberto carlos soto perez, arq, plane no :, e s c, home room, prolongation west station, station, dr. and. echeverria, violets, orange, tulips, carnations, c. well, pine, eucalyptus, work, just saw, the palm, the sabino, lazaro cardenas, adolfo lopez mateos, guamuchil, adelita, calvary, bell, joy, miguel aldama, dorados, villa, stream, maclovio herrera, felipe angeles, emiliano zapata, the malinche, priv., malinche, chinaco, street of the village, villagomez, gertrudis, chrysanthemum, camel, priv. Camel, roses, priv.de las, fresno, ruiz cortinez, doña, del, colosio, calle mesquite, calle el limon, casahuates, private well, street linares, mystery, laurel, closed station, fractionation, irregular, peace, blackberry, drawer well, closed, dry stream, street plain, daisies, roasted meats rafa, vargas, kitchen, ceramic floor, sh, patio service, dining room, garden, terrace, low ceiling projection, bedroom, office, warehouse, ss.hh, living room, dining room, bar, hall
Raw text data extracted from CAD file:
| Language | Spanish |
| Drawing Type | Plan |
| Category | House |
| Additional Screenshots |
 |
| File Type | dwg |
| Materials | Other |
| Measurement Units | Metric |
| Footprint Area | |
| Building Features | Garden / Park, Deck / Patio |
| Tags | apartamento, apartment, appartement, aufenthalt, autocad, casa, chalet, dwelling, dwelling unit, DWG, Family, floor, haus, house, Housing, logement, maison, mx, plan, residên, residence, unidade de moradia, villa, wohnung, wohnung einheit |








