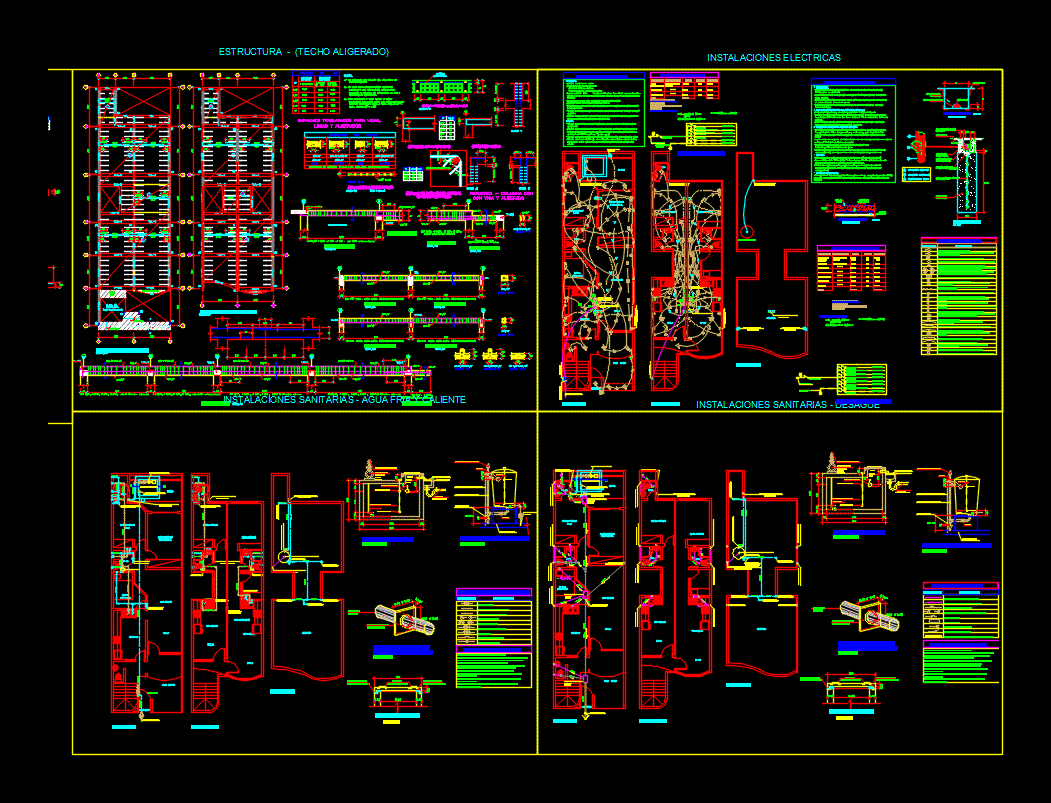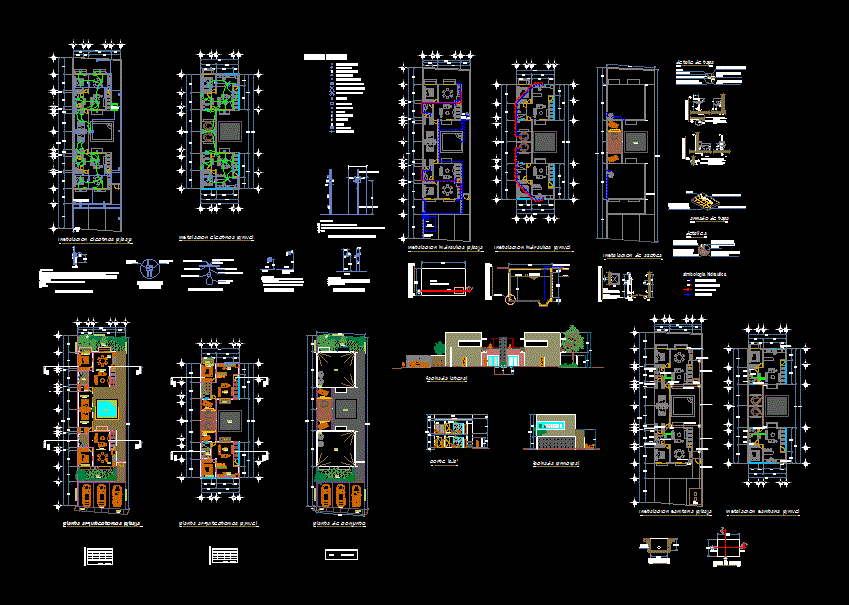Housing 6mx20m DWG Block for AutoCAD

Contains all levels from architecture and all facilities
Drawing labels, details, and other text information extracted from the CAD file (Translated from Spanish):
first floor, second floor, third floor, cut bb, nfp, npt, sobrecimiento, foundation, column d, plate or beam, detail of bending of stirrups, in columns and beams, sh, registration threaded bronze, drainage graphics, description , registration box, symbolism, first floor, bedroom, child, main, patio, service, living room, kitchen, car port, entrance, kittchenete, ceiling projection, cl., projection of, lintel, high furniture, projection eave, lift door, height, width, glazed, type, tempering type, box vain, doors, sill, windows, tile, parquet, ceramic floor, gardener, catwalk, second floor plant, plywood, apanelada levadiza, roof plant, roof, overload:, mortar :, steel, xx cut, column table, cistern detail, stair detail, concentration detail, column abutments., concrete – reinforced ores, concrete – columns, technical specifications, concrete cyclopean: , sobrecimiento :, cimien to :, resistance, concrete – beams, reinforced concrete :, maximum, median, stone, sardine detail., cistern tank cover, sedimentation pit, shoe detail, foundation cut detail, cut, bxt, no floor, filling split stone, sink box, sanitary cover, cat ladder, grid, expansion joint, foundation, location of cistern, dilatation jnuta, staircase, foundation, cut aa, nj, first section, third section, second and fourth section , according to detail of stirrups, thickness, specified, vs, delivery of joists, standard hook detail, temperature, b- in case of not joining in the areas, c- for lightened and flat beams steel, slabs and lightened, overlapping joints for beams, indicated or the specified percentages, lower is joined on the supports, being the, consult the designer., note, lower, reinforcement, h any, values of m, h minor, superior, h greater, the same section., reinforcement – column with, with beam and lightened, beam, goes, vb, slab, mass, box, brick filling, lightened first floor, lightened second floor, concrete slab, brick wall, details of beams, goes, distribution of abutments: , exterior eaves detail, det. bridle breaks water, isometry, from the silk network, to tque. elevated, see detail of cistern, low cold water, comes and low cold water, comes cold water, stop level, basket, concrete cover, overflow, float valve, start level, electric pump, drain network, safety grid, elevated tank detail, air gap, roof slab, level boot, low cold water, hat vent, float, niv. stop, variable width, tub. of pvc, hydraulic seal, det. tank lid, handles of faith, embedded in slab, graphics of hot and cold water, hot water pipe cpvc, water meter, pvc pipe without connection, check valve, sewer pipes will be pvc – sap and will be sealed with , the operation of each sanitary appliance will be verified., the drain pipes will be filled with water, after plugging them, the tests will proceed with the help of a hand pump until, the ventilation pipes will be pvc – sel and will be sealed, special glue., the interior network of water will be pvc for cold water, with special glue, sanitary facilities – hot and cold water, to the public collector, sanitary facilities – drain, feeder calculation, load to hire, see detail, to the earth well, public network, outlet, lighting, reservation, electric heater, electric stove, circuits, kitchen elect., heater, alumb. and socket, total, s, d, s, g, s, s, s, s, j, control start stop, telephone janitor, tque. high, low external telephone, external telephone comes, lav.-sec., telef. port., receptacle, lighting and, washer-dryer, edelnor network, bco. of meters, earth well, low connection to earth well, and compacted, sifted earth, pvc-p tube, reinforced concrete cover, sanik gel, sulfate, magnesium or similar substance, conductor, grounding, copper or bronze, pressure connector, bare conductor, copper electrode, bronze connector, garden section, fill ground without stones, sidewalk height, concrete protection, garden level, pvc-p pipe location, level of sidewalk, sidewalk section, pvc-p pipe, compacted material, codes and regulations, -the number of lines drawn on the line representative of sections of circuits indicate the number, -all the circuits removed for receptacles, shall bring a line of land of protection ,, -the door must have a sheet with a trained key. on the inside of the door should be a cardboard, will have the nominal capacity indicated in the drawings., -the general switches should have, minimum, a capacity of interruption of the current, -the wiring, connectors
Raw text data extracted from CAD file:
| Language | Spanish |
| Drawing Type | Block |
| Category | Condominium |
| Additional Screenshots |
 |
| File Type | dwg |
| Materials | Concrete, Steel, Wood, Other |
| Measurement Units | Metric |
| Footprint Area | |
| Building Features | Garden / Park, Deck / Patio |
| Tags | apartment, architecture, autocad, block, building, condo, DWG, eigenverantwortung, facilities, Family, family house, group home, grup, house, house room, Housing, levels, mehrfamilien, multi, multifamily housing, mxm, ownership, partnerschaft, partnership, villa |








