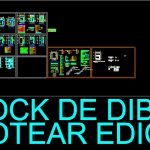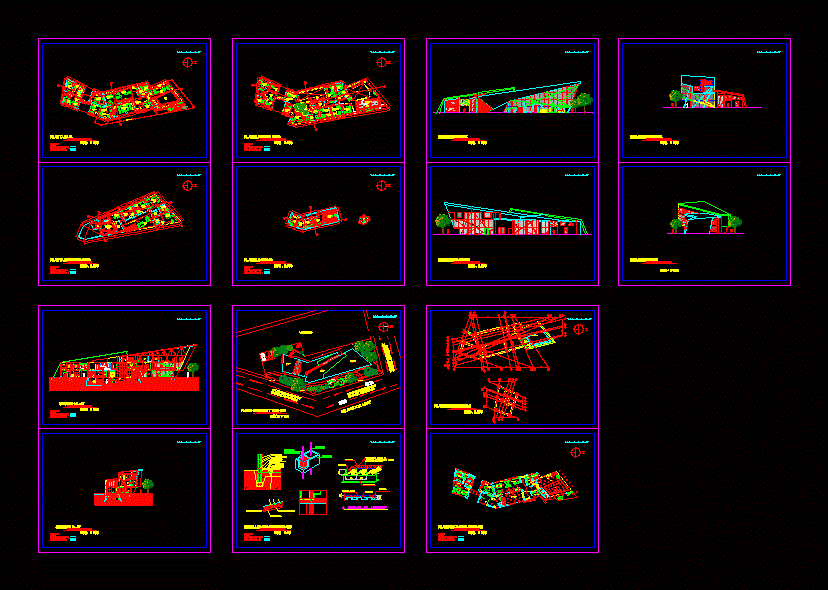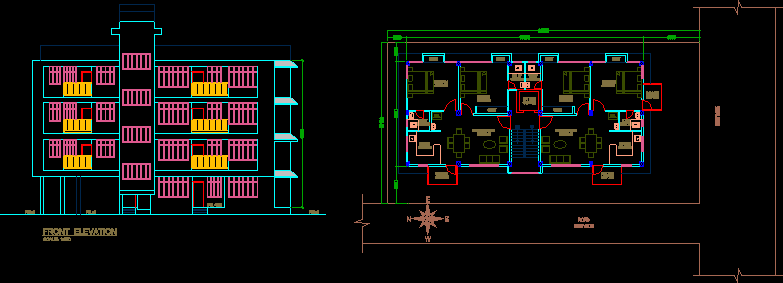Housing 6×5 Ms DWG Block for AutoCAD

Complet planes of housing build in zone of reduced construction
Drawing labels, details, and other text information extracted from the CAD file (Translated from Spanish):
multifamily housing, foundation and structure, location, specialty, owner, project, date, scale, lola gutierres widow of moron, sanitary facilities, architecture, floor cem. pul. colored, second floor, chest, registry, network, general, syphonic, telephone, elevator, cuts and elevations, garage, bathroom, celima non-slip floor, electrical installations, legend, description, symbol, existing sewerage network, pvc pipe, csn uf pipeline, existing mailbox, existing drinking water network, ac pipe, fºfdo. pipe, cross, tee, plug, valve, reduction, telephone mailbox, hydrant, telephone pole, existing channeling wall, semaforo, transverse sink , rainwater inspection cover, rainwater channel, existing electrification network, low voltage network in duct, medium voltage network in duct, medium voltage network in ground, low voltage network sub. deactivated, medium voltage network sub. deactivated, sub station, primary network post, secondary network post, electricity mailbox, existing telephone network, underground telephone network, first floor, kitchen, dining room, cant., width, type, doors, high, parquet floor, clamp or connector, copper rod, with sanickgeld or sulphate, mixed sifted earth, magnesium, earthing hole, reserve, connection, to the grounding hole, lighting, electrical outlet, exit for ceiling lighting in octagonal box, pipe bell system, specifications, internal intercom system piping, outlet for wall lighting – bracket, outlet for spot ligth, embedded pipe in ceiling and wall, input box of the telephone line, cable or other, grounding hole , pipe embedded in floor, outlet for wall pass box – octagonal, legend, sab, scd, power up, third floor, bell push, comes power, sdb, comes power, phone e internet, low power supply, low power, for cable signal, telephone and internet, sqr, srq, cable box, telephone and internet box, internet line, telephone line, goes to the collection network, technical specifications of the drain, with water after having plugged the lower outlet, until its level, – the threaded registers will be polished bronze with threaded cap with, – hydraulic test by sections between box and box that will consist of filling, filling the section., frame and cover of reinforced concrete, slot and placed at the finished floor level, – the pipes for ventilation will be of medium pressure pvc-salt, – the boxes of registry will be of albanileria with tarrajeo polished, – the drainage pipes will be of pvc type salt medium pressure, register box, bronze threaded register on the floor, drain, legend – drain, simple sanitary ware, ventilation pipe, pvc-salt drain pipe, leaking joints or elements, all chlorinated water filling new the pipeline with dedicated water, hours operating the valves to come into contact. will be discharged, – the disinfection will be done before putting the facilities into service, the pipes will be previously washed, then a solution will be injected, of chlorine compound of known percentage and of such concentration, to the consumption., – the valves of ball and of gate will be of kitz or similar type bronze, technical specifications for the water, frame and ff cover, – the pipes of the cold water network for fire-fighting faucet will be, the air contained in the pipe and subject to an internal pressure, to the hydraulic test that consists of filling with water eliminating, – once finished the installation and before covering it will be submitted, irrigation tap, bypass valve, bronze gate valve, cross pipe, cold water pipe, water meter water, crossing of pipeline without connection, legend – cold water, comes cold water of silk-huanuco, gate, foundation plant, steel, shoe frame, typical detail of shoe, shoe mesh, according to picture, shoe, whip a, ladder, maximum absolute displacement, maximum relative displacement, overlaps, abutments, mortar, volume, minimum thickness, thickness of mortar joints, if these have alveoli, terrain, design standards, observations:, characteristics of confined masonry: , anchorage, after the stripping of the roof, with tambourine brick, the non-load bearing walls will be raised to their total height, ø column or beam, covering, column, minimum anchoring lengths and reinforcement overlap, note: concrete, cyclopean, concrete armed, flat beams, footings, overloads:, banked beams and columns, stairs and lightened, coatings, technical specifications, according to table of columns, abutments of izage, axb, according to table of shoes, nfp, npt, level, table of columns, dimension, shoe, column, staircase, foundation, spokes, detail of stirrups, note, c.- for lightened and flat beams, steel, indicated or c
Raw text data extracted from CAD file:
| Language | Spanish |
| Drawing Type | Block |
| Category | House |
| Additional Screenshots |
 |
| File Type | dwg |
| Materials | Concrete, Masonry, Steel, Other |
| Measurement Units | Imperial |
| Footprint Area | |
| Building Features | Garage, Elevator |
| Tags | apartamento, apartment, appartement, aufenthalt, autocad, block, build, casa, chalet, complet, construction, dwelling unit, DWG, haus, house, Housing, logement, maison, PLANES, residên, residence, unidade de moradia, villa, wohnung, wohnung einheit, zone |








