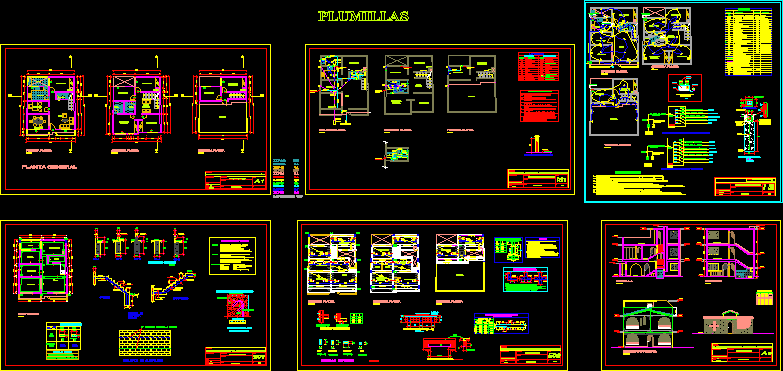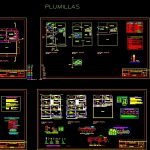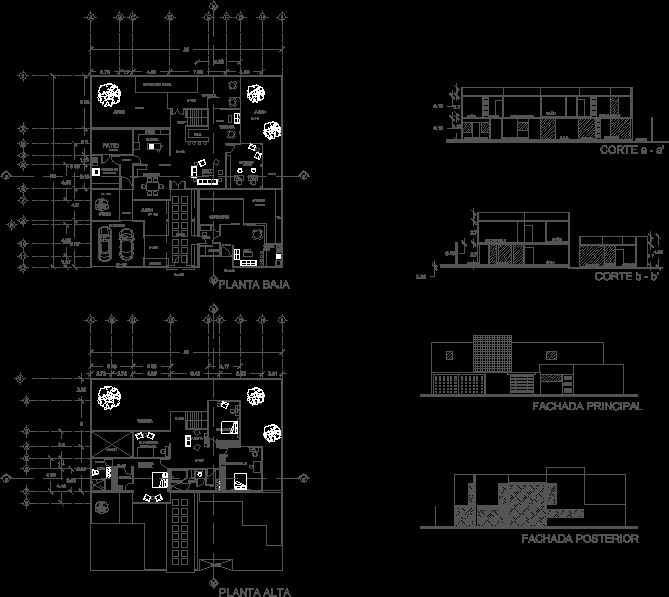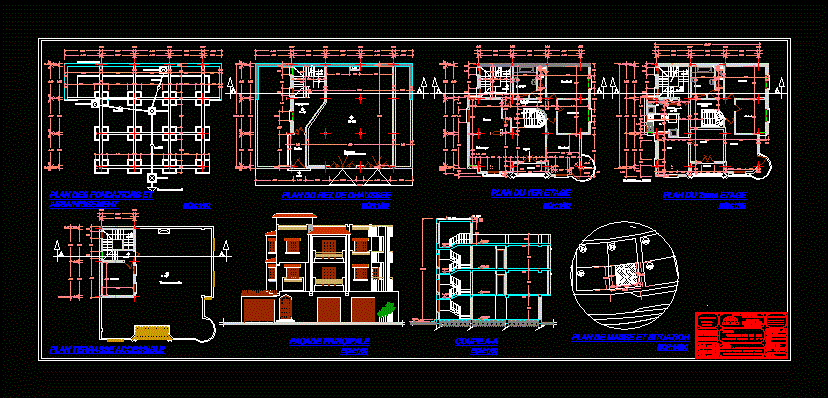Housing 8 X10 Three Levels DWG Detail for AutoCAD

Houses of 3 levels, ground, plane electrical, health plan, structural details, detailed construction details
Drawing labels, details, and other text information extracted from the CAD file (Translated from Spanish):
general plant, first floor, second floor, architecture, floor plan, mr. mario miguet, owner :, sheet :, floor :, location :, description :, drawing :, scale :, date :, professional firm, professional :, third floor, cl., duct, bathroom, library, bedroom, living room, dining room , kitchen, patio, main elevation, main, family, living, cuts and elevation, service, terrace, laundry, cut aa, box vain, alf., type, width, height, cut bb, pens, roof or parapet, ventilation tube detail, mr. mario miguel sanchez and mrs. blanca leticia morales muñoz, plan of sanitary installations, sanitary, technical specifications, and will go in niches with frame and wooden cover in, .- before putting in service the system, the pipes, – the ventilation will end in hat of ventilation to , low outlets should remain full without presenting, the pipes with water after having plugged the, .- the tests of sewage pipes consists of filling, .- the valves will have gate, should be tested with, .- the sewer pipes will be, .- the pipes will be, .- the pipes will be, .- ventilation pipes will be, description, legend, leaks at least, medium pressure, the wall, universal, water pipe cold, hot water pipe, symbol, water meter, gate valve, check valve, universal union, concentric reduction, tee, cross, red water, sin, drain pipe, bronze threaded log, pvc type salt, pipe d ventilation, p.v.c type s.a.p, two unions, sump, c.p.v.c, record box, e e d g e d e g e e, reduction, sub., vent, sedapal attack, box, blind, ups af. to services, second, floor, third, floor, structures, lightening plane, rest, lightened slab, details of foundations, casting against the ground, the main reinforcement will be round and corrugated rods, equal, frame of stirrups, floor, coatings :, footings, banked beams, columns, plates and, reinforcement:, concrete: column table, detail abutments in columns, cross section, of stirrups in d, detail of bending, casting on flooring, reinforcement of masonry, start of staircase , foundation, foundation plane, structure, jointing of beams, notes:, slabs and lightened, overlapping joints for beams, h greater, values of m, upper, lower, h any, h minor, reinforcement, note :, the same section., b- in case of not splicing in the areas, consult the designer., c- for lightened and flat beams the steel, indicated or the specified percentages, lower join on the supports, being, typical meeting of beams, joint vertic to the one of columns, detail of beams, beam, length, thickness of wall, typical detail of lintel, ceramic of, hollow brick of, inidicada, i e, sr. mario miguel sanchez, electrical installations plan, electric, southern light, water supply, pt, terminal for grounding, installation of luminaire, emergency, outlet, emergency, luminaire, battery, charger, ledge, pa, lighting emergency, manufacturer, according to, metal, roof, bracket, tba, electric pump control panel, moisture proof outlet, intercom connection box, telephone connection box, single switch, junction box, earthing hole, external telephone circuit , circuit for intercom, main supply circuit, built-in circuit on floor or wall, output for external telephone, special power output, intercom output, pass box, socket, circuit embedded in ceiling or wall, cable output – tv, output for electric cooker, switching switch, double switch, light center, bipolar switch, intercom push button, tab, water pump board, well detail ground, bare conductor, copper electrode, brass connector, and compacted, sifted earth, corrugated iron handle, cap detail, reinforced concrete cover, conductor, bare copper, copper or bronze, pressure connector, intercom , reservation, stair lighting, lighting, thermoplastic type tw., ticino, with anodized aluminum plates, ticino, with anodized aluminum plates, therma, light feeder, rises tub. feeder a, mr. Blanca Leticia Morales Muñoz
Raw text data extracted from CAD file:
| Language | Spanish |
| Drawing Type | Detail |
| Category | House |
| Additional Screenshots |
 |
| File Type | dwg |
| Materials | Aluminum, Concrete, Masonry, Plastic, Steel, Wood, Other |
| Measurement Units | Imperial |
| Footprint Area | |
| Building Features | Deck / Patio |
| Tags | apartamento, apartment, appartement, aufenthalt, autocad, casa, chalet, DETAIL, detailed, details, dwelling unit, DWG, electrical, ground, haus, health, house, HOUSES, Housing, levels, logement, maison, plan, plane, residên, residence, structural, unidade de moradia, villa, wohnung, wohnung einheit |








