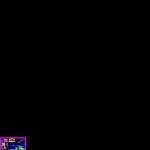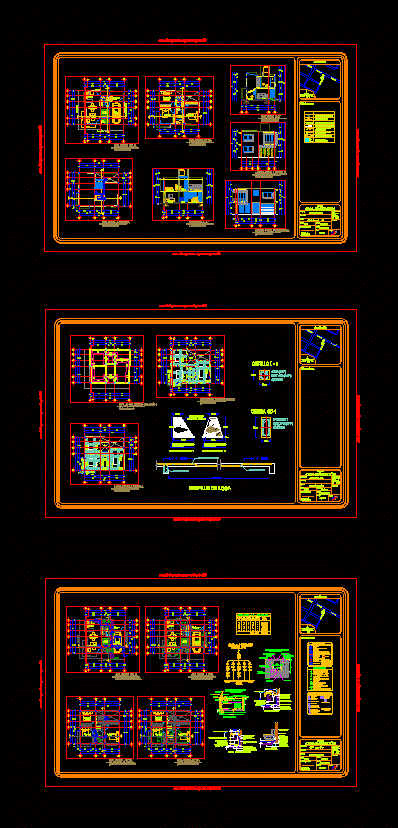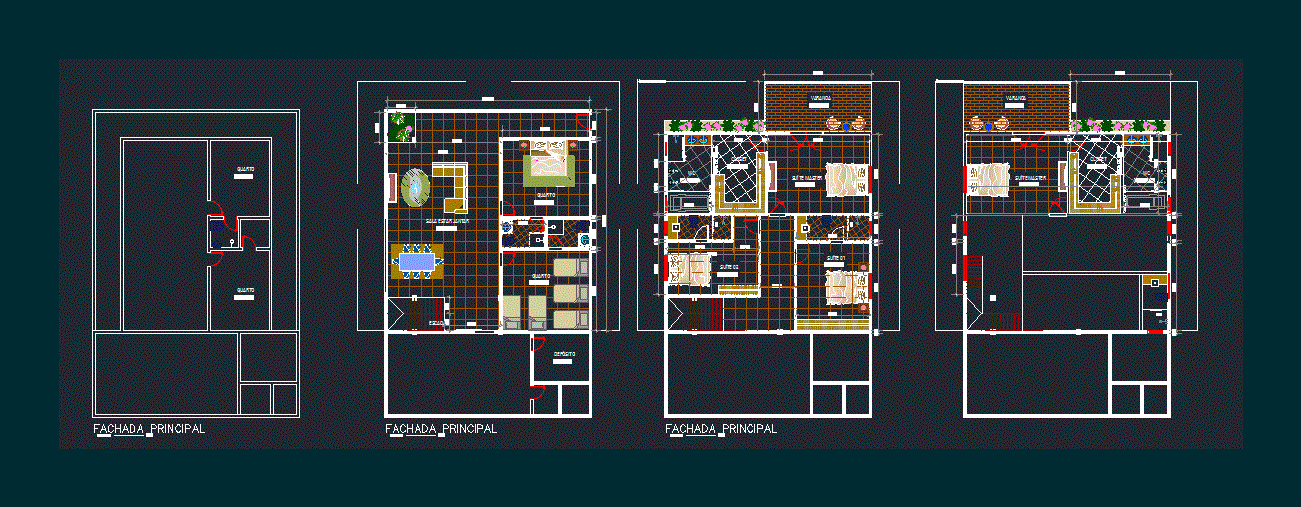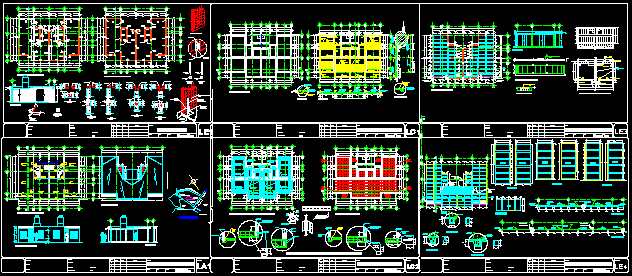Housing 978 M2 2D DWG Block for AutoCAD
ADVERTISEMENT

ADVERTISEMENT
Design housing in plant 97.8 m2
Drawing labels, details, and other text information extracted from the CAD file (Translated from Spanish):
arturo prat, irarrazabal, the quilas, pedro aguirre cerda, san guillermo, av. emerald, games, children, huepil, stadium, municipal, dormitory, bathroom, living, jasmine, violets, trade, san diego, plant, west elevation, north elevation, east elevation, south elevation, court a – a, dining room, kitchen, lautaro, access, location, content, scale, surface, project, direction, owner, architect, lamina, drawing, date, plants, elevations, cut, surfaces, location, covered floor and emplazamieto, house room, location, street san diego, cover plant, surface scheme, area, calculation, table of surfaces, total
Raw text data extracted from CAD file:
| Language | Spanish |
| Drawing Type | Block |
| Category | House |
| Additional Screenshots |
 |
| File Type | dwg |
| Materials | Other |
| Measurement Units | Metric |
| Footprint Area | |
| Building Features | |
| Tags | apartamento, apartment, appartement, aufenthalt, autocad, block, casa, chalet, Design, dwelling unit, DWG, haus, house, Housing, logement, maison, plant, residên, residence, unidade de moradia, villa, wohnung, wohnung einheit |








