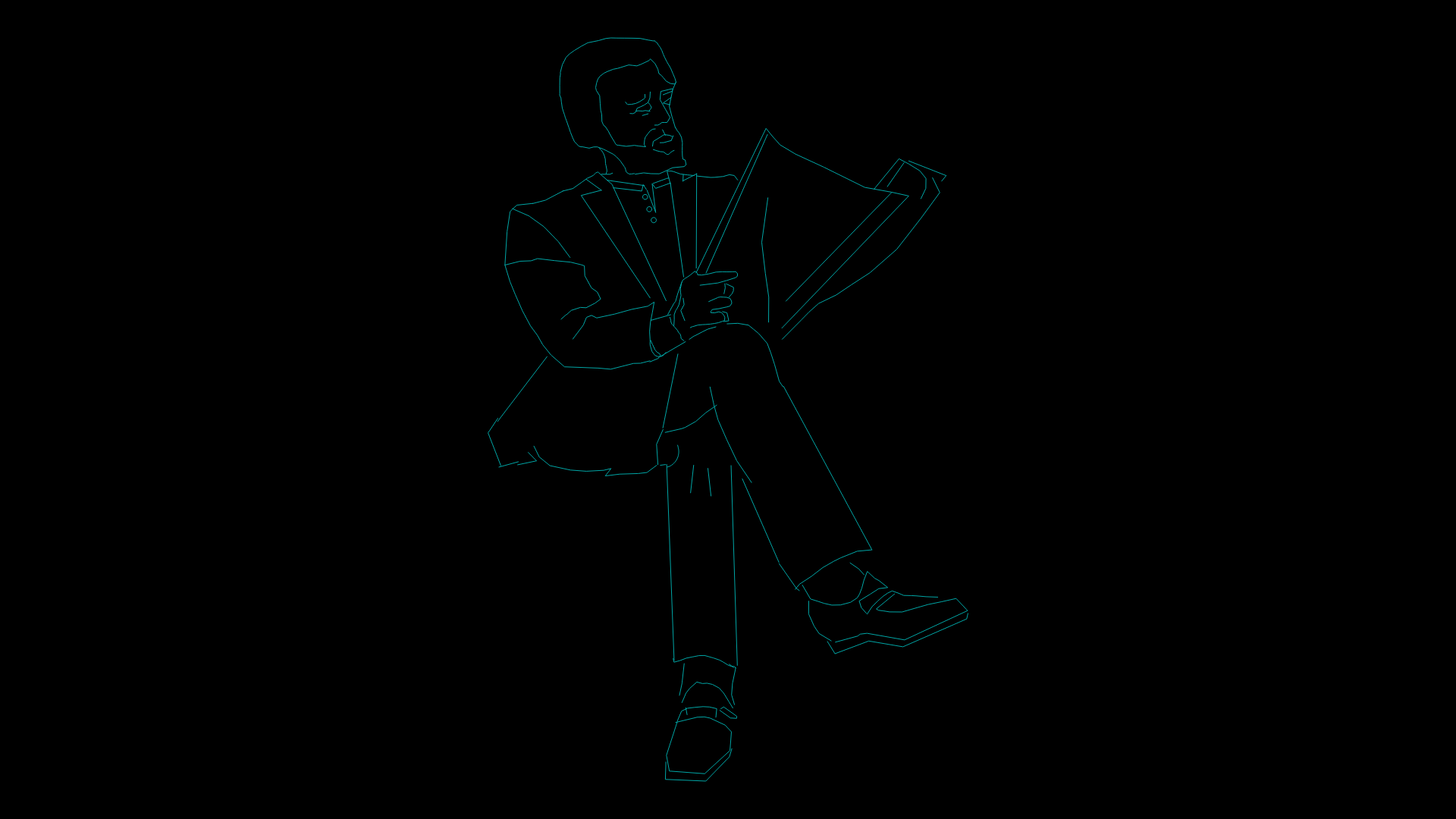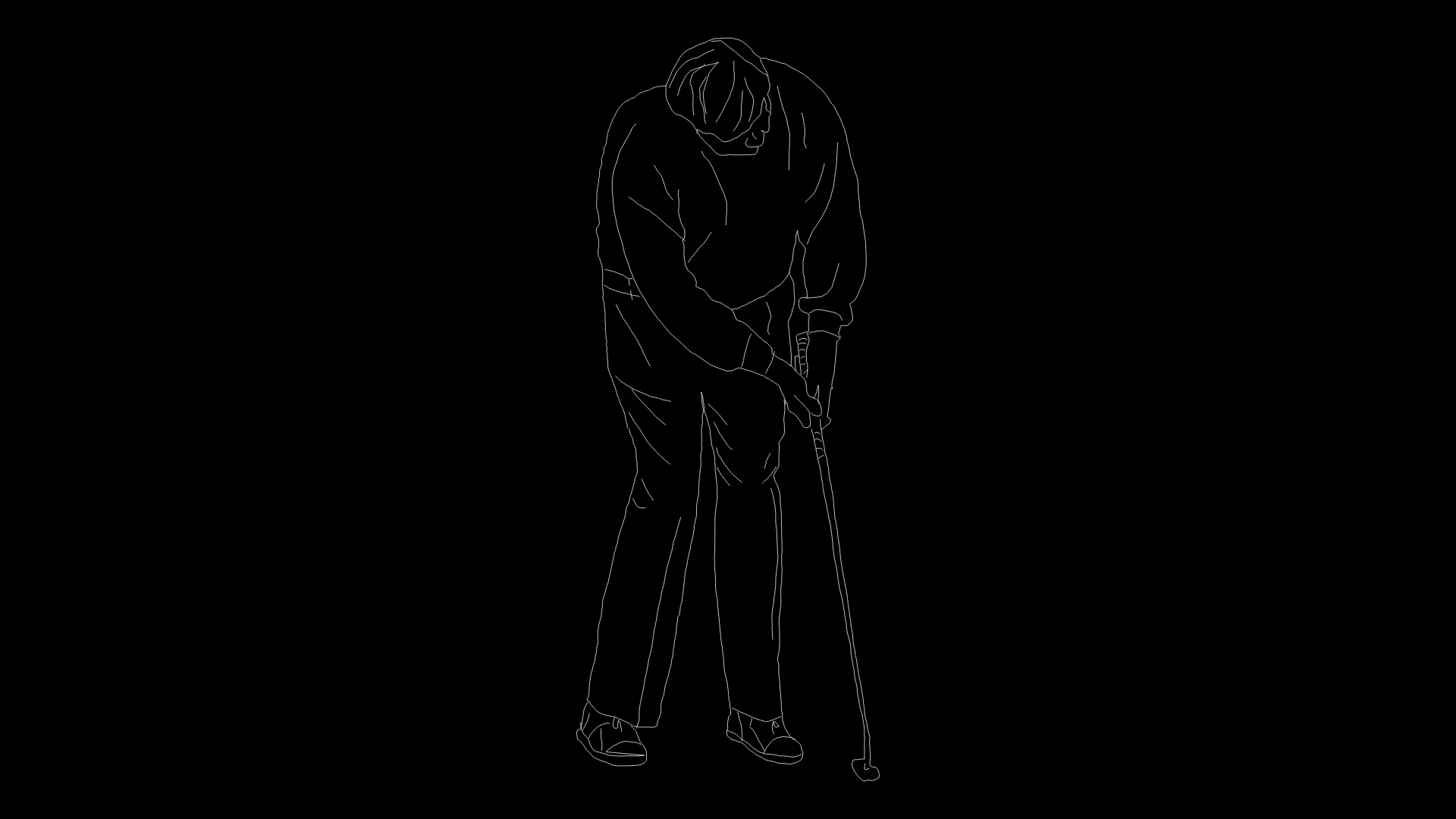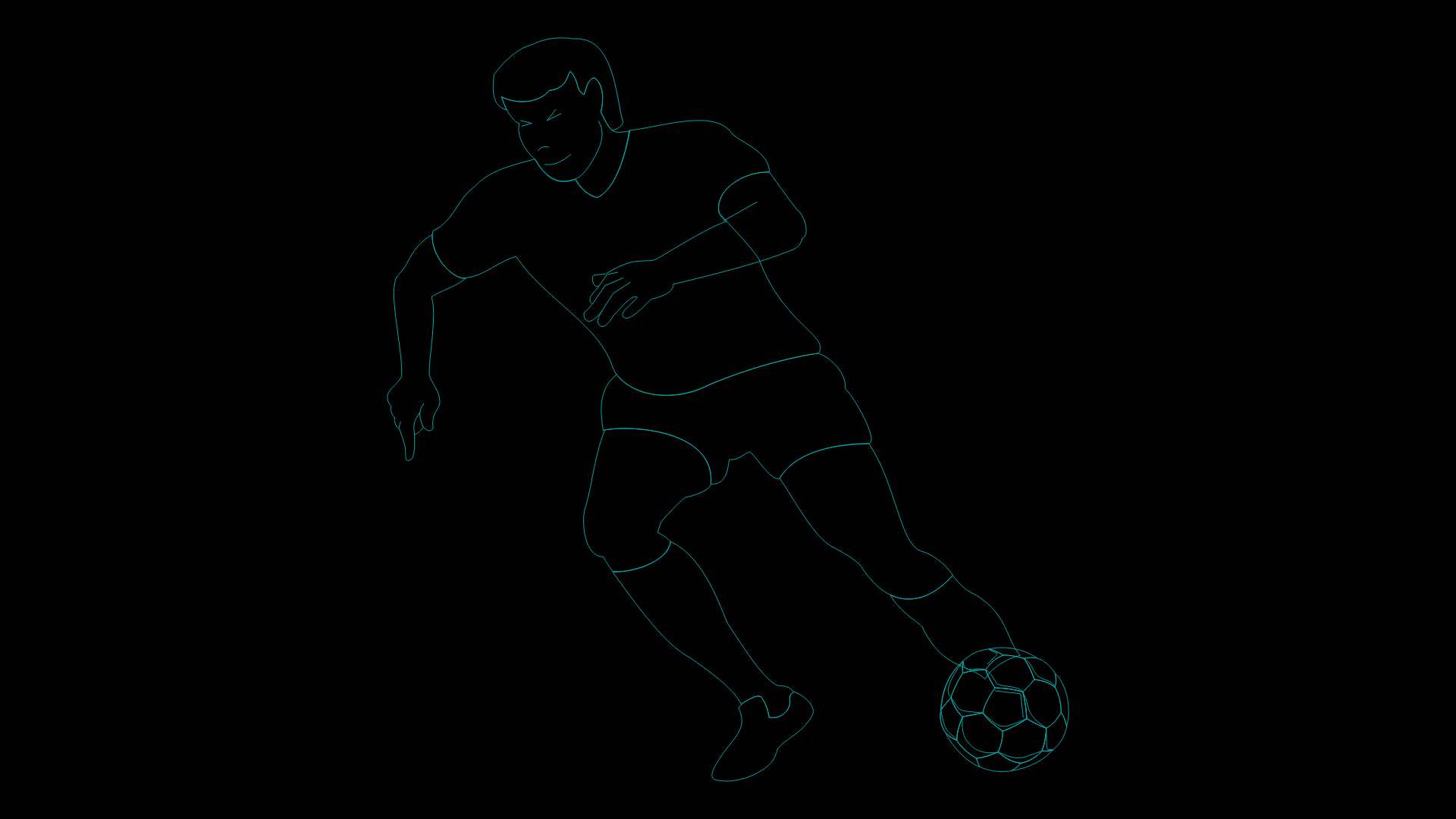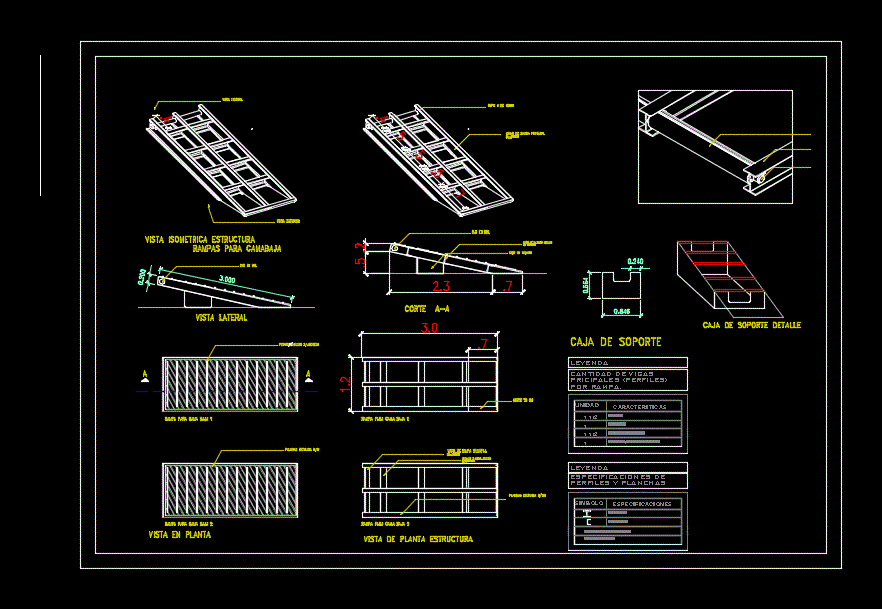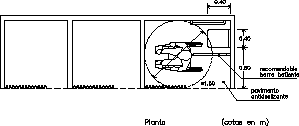Housing Accessibility DWG Block for AutoCAD
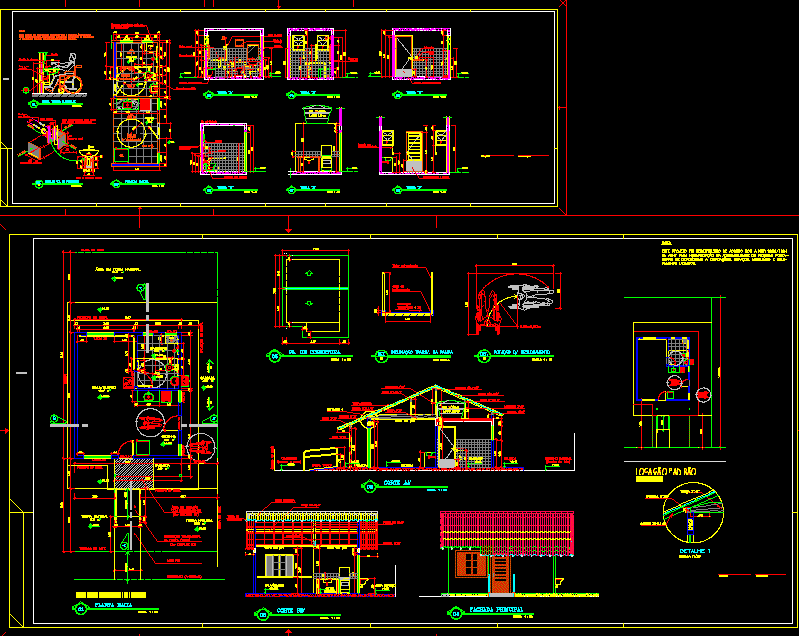
Housing with bathroom and architecture for disables
Drawing labels, details, and other text information extracted from the CAD file (Translated from Portuguese):
xxx.dwg, drawing-name, design, plan :, xxx, visa :, date :, modified:: scale :, directorofproject and bras, companyofaddictionofdatabase, works :, file :, species :, number:, replaced by drawing :, replaces drawing :, owner, project author, service area, cut bb ‘, pl. cover, kitchen, ceramic tile, finishing, tile, main facade, floor plan, lot motto, tested lot, natural land, ramp, eaves projection, curb, rotational area with displacement, balcony, slope, area on ground narural, bathroom, sidewalk, developments, mirror, prefabricated slab, metallic siphon, detail cx. of protection, without scale, det., det. side view, lat. esq., fixing screws, bottom, front, lat. drain valve, concrete bench with support in brick masonry, with smooth cement finish, view of the bench support, hand shower, support bar , box, bench, impact resistant material, base for toilet bowl, towel rail, mirror, rack, drain valve, control to activate the swingarm, concrete bench, switch, support, trapdoor, radier, cut aa ‘, pvc lining, cx. water, natural terrain, cemented, slope transv. of ramp, beacon guide, galvanized pipe, variable, var., variable
Raw text data extracted from CAD file:
| Language | Portuguese |
| Drawing Type | Block |
| Category | People |
| Additional Screenshots |
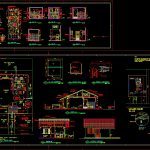 |
| File Type | dwg |
| Materials | Concrete, Masonry, Other |
| Measurement Units | Metric |
| Footprint Area | |
| Building Features | |
| Tags | access, accessibility, architecture, autocad, bathroom, Behinderten, block, disabilities, disables, DWG, forme, handicapées, handicapés, handicapped, Housing, l'accès, la plate, plataforma de acesso, platform, Plattform, ramp, rampa, Rampe, stairs, Zugang |
