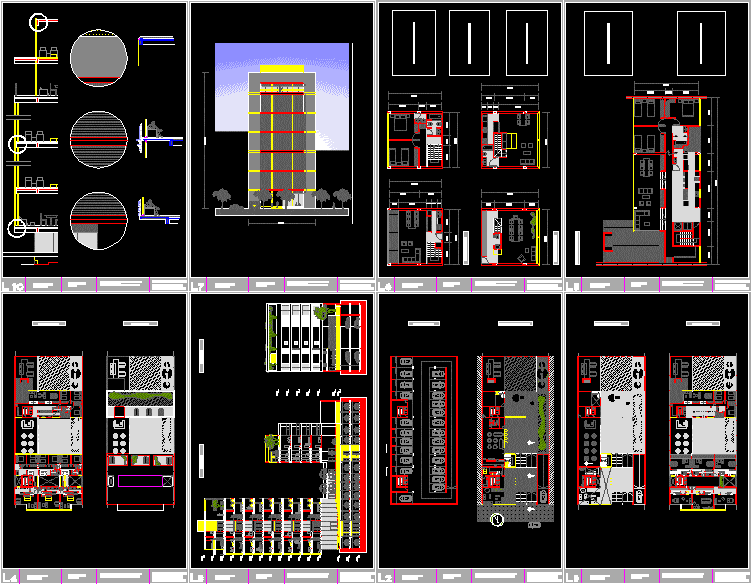Housing – Accommodation – Restaurant DWG Block for AutoCAD
ADVERTISEMENT

ADVERTISEMENT
4pisos features: – 1piso: mezzanine restaurant and a garden terrace – reception area. 2, 3, 4 flat: lodging rooms with own bathrooms
Drawing labels, details, and other text information extracted from the CAD file (Translated from Spanish):
room, wood, —-, ss.hh., women, men, bar, empty, empty, waiting room, bedroom, balcony, reception, stage, glass blocks, dining room, garden, mezzanine floor, screen, – .-, roof, roof, cut a – a, cut b -b, main elevation
Raw text data extracted from CAD file:
| Language | Spanish |
| Drawing Type | Block |
| Category | Condominium |
| Additional Screenshots |
 |
| File Type | dwg |
| Materials | Glass, Wood, Other |
| Measurement Units | Metric |
| Footprint Area | |
| Building Features | Garden / Park |
| Tags | accommodation, apartment, area, autocad, block, building, condo, DWG, eigenverantwortung, Family, features, flat, garden, group home, grup, Housing, lodging, mehrfamilien, mezzanine, multi, multifamily housing, ownership, partnerschaft, partnership, piso, pisos, RECEPTION, Restaurant, terrace |








