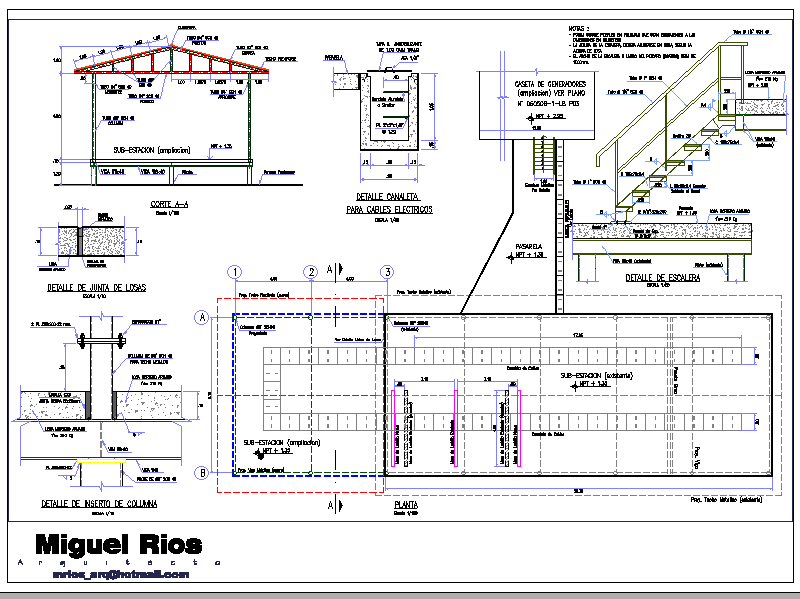Housing Adobe DWG Detail for AutoCAD

Plant arq; cuts, facades, details of adobe digester, and electrical inst; whole plant, and plant foundation
Drawing labels, details, and other text information extracted from the CAD file (Translated from Spanish):
you., by, dad, be, to come, from chiapas, autonomous, a CH, college, anchor type detail, dr. gabriel castañeda nolasco, date:, December, scale:, dimensions:, meters, location, clauudia patricia esquinca perez, hydrosanitary installation, content:, towards sustainability, advisory director:, presents:, From the wall, dr. gabriel castañeda nolasco, date:, December, scale:, dimensions:, meters, location, clauudia patricia esquinca perez, hydrosanitary installation, content:, advisory director:, presents:, c ”, cm adobe, clay joint with thick cm clay, cyclopean foundation of ember stone stuck with cement sand gravel poportion, isometric, foundation cut in wooden columns, concrete foundation stone cycle of the ejido stuck with mortar cement lime sand concrete ratio, notches at the base of the wood column impregnated with burnt oil burned to protect it from moisture., wooden column of the region with anti-moth protections of, bed of dry sand cm thick, brick floor, filling with material product of the excavation of the shoes compacted with water pizón of hand in layers of cms., npt hall, outside npt, cm adobe, clay joint with thick cm clay, foundation foundation concrete cycle, concrete surplus concrete stone cycle of the place stuck with mortar cement lime sand concrete ratio, filling with material product of the excavation of the shoes with water pizón of hand in layers of cms., bed of dry sand cm thick, cement floor, outside npt, inner npt, cement stone cement of the place stuck with mortar cement lime sand concrete ratio, base of cyclopean concrete, Cyclopean cement concrete surplus of the place stuck with mortar cemenent cal sand proportion, cement stone cement of the place stuck with mortar cemenent cal sand proportion, buttresses, distance from the wall, width of the wall, Cyclopean concrete foundation stone of the ejido stuck with mortar cemenento cal sand proportion, cut in adobe walls, wooden column of the region with anti-moth protections of, anchor type, motherboard, dice, stirrups, washer, standard, plate, holes of, anchor astm, kind of, given armed with var. of cms., insulated reinforced concrete shoe, shoe with var. ace., concrete template, plant, cut, anchorage, anchor type detail, dice, given armed with var. of cms., insulated reinforced concrete shoe, shoe with var. ace., concrete template, plant, cut, anchorage, chain, vrs. its T. do not. cms., the foundation in walls will be concrete base of cyclopean will have the following characteristics: a depth of cm a width of cm. The foundation of stone columns will be concrete will have the following characteristics: a depth of cm a width of cm. foundation of
Raw text data extracted from CAD file:
| Language | Spanish |
| Drawing Type | Detail |
| Category | Construction Details & Systems |
| Additional Screenshots | |
| File Type | dwg |
| Materials | Concrete, Wood, Other |
| Measurement Units | |
| Footprint Area | |
| Building Features | Deck / Patio |
| Tags | adobe, arq, autocad, bausystem, construction system, covintec, cuts, DETAIL, details, digester, DWG, earth lightened, electrical, erde beleuchtet, facades, Housing, inst, losacero, plant, plywood, sperrholz, stahlrahmen, steel framing, système de construction, terre s |








