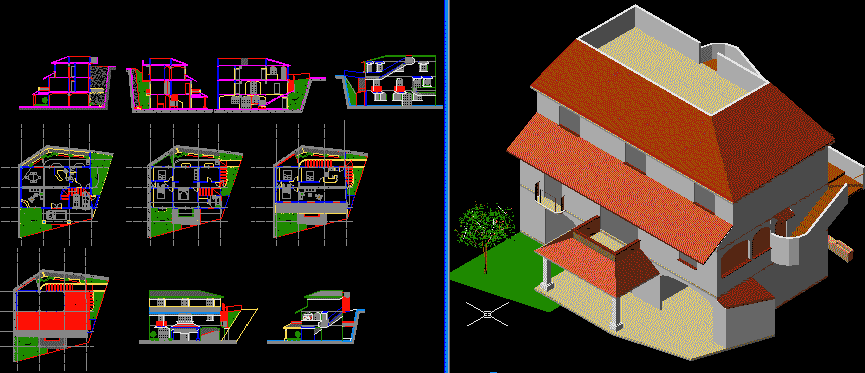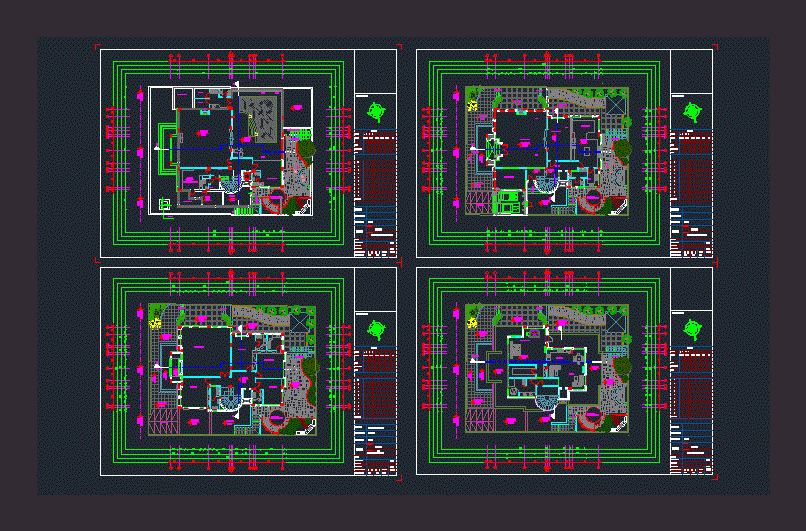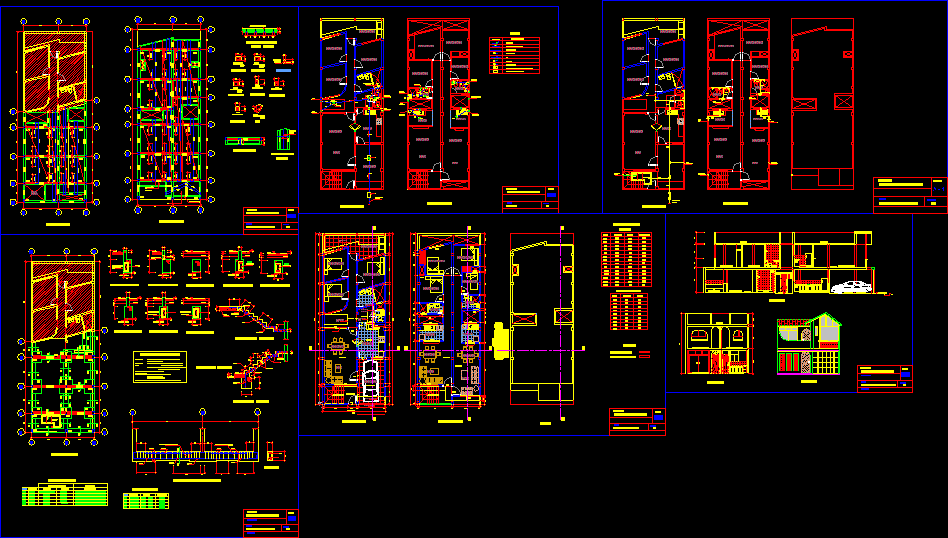Housing, Architectstructur Installations DWG Block for AutoCAD
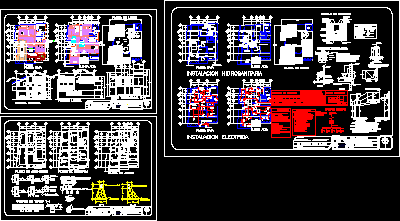
Housingat Dos Caminos -Mexico – Three bedrooms
Drawing labels, details, and other text information extracted from the CAD file (Translated from Spanish):
template, poor concrete, meter, owner :, specifications :, project :, plane :, design :, expert :, date :, scale :, house-room, architectural, arq.urb. jose francisco sotelo leyva, location of the work :, exit to, housing of sr. niceforo, proy. flown, stay, main access, lobby, kitchen, pat. service, dining room, bar, toilet, garage, garden, ground floor, up to, roof, intimate room, bathroom, balcony, terrace, empty, master bedroom, first floor, carving, tv, closet, floor slabs, main facade , lateral façade, d.quijote, cross-section x-x ‘, support, structural, foundation plant, roof plant, cd, no., or armex, c-intermediate., with canes in the upper bed to give the separation ., alternately and between each pair of swing will be completed, loi, solid slab notes, trabe notes, rod, cms, diam., lt., trabe, of the mezzanine slab., castles that will come out, mezzanine floor , both senses, panel w, design:, installations, plumbing, electrical installation, registry detail, frame and against frame., a niv.de pt, natural terrain, half cane, compacted tepetate, tube, pvc., pend ., flattened, cement mortar, finished sand, fine polish, block wall, cement or , partition, cement mortar, finished floor, concrete cover, ring projection, metal, concrete floor, water tank, cold water, hot water, sat, baf, nose wrench, rises to water tank, copper pipe, cold water descent , heater, hydraulic symbology, detail veracruz washbasin with cold water., bronzed, chrome plated with registration, against and sheet metal, economizer with automatic closing mca. helvex, to superpose ideal standard, angular retention, plant, pvc tube, furniture models can change, specifications., feeder., drain., sink., key., to the taste of prop., centimeters and diameters in millimeters., the toilet ventilation will only go, all the lengths are bounded in, elevation, if indicated by the project., notes:, npt, drain, cut, copper pipe, pvc drain, pvc tee, ventilation, registry sanit., pvc, this detail applies to the plant, variable, wall, red partition, detail of shower, reinforced, arm and chapeton chromed brass, the economizer type for a maximum expense, all lengths are bounded in centimeters, to embed threads of broce with seat, interchangeable, chapeton and pentagonal wheels, chromed bronze, with removable plate, knot, or hexagonal according to the taste of the prop., and the diameters in millimeters, keys :, note:, strainer :, watering can :, the pipe s was weldable copper., high of the house., switch, connection cia. cfe, general notes, fan switch, fan, cfe connection, thermomagnetic switch, load distribution board, piped line per floor, line piped by slab or wall, incandescent outlet center, incandescent outlet by wall, single damper, staircase switch, simple contact, indicates circuit number, spot incandescent output, television outlet, telephone outlet, bell button, bell or buzzer, tel, symbology, load table, breaker, connection diagram, amp., total , watts, no.circ., single line diagram, cfe connection, to the distribution board, stconduit, btconduit, of the mpal. take, to the main discharge.
Raw text data extracted from CAD file:
| Language | Spanish |
| Drawing Type | Block |
| Category | House |
| Additional Screenshots |
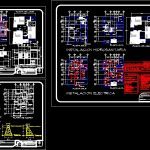 |
| File Type | dwg |
| Materials | Concrete, Other |
| Measurement Units | Metric |
| Footprint Area | |
| Building Features | Garden / Park, Garage |
| Tags | apartamento, apartment, appartement, aufenthalt, autocad, bedrooms, block, casa, chalet, dos, dwelling unit, DWG, haus, house, Housing, installations, logement, maison, mexico, residên, residence, unidade de moradia, villa, wohnung, wohnung einheit |



