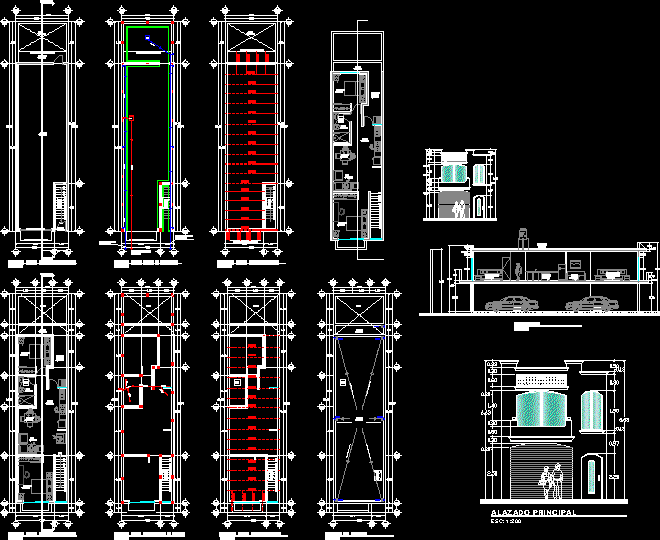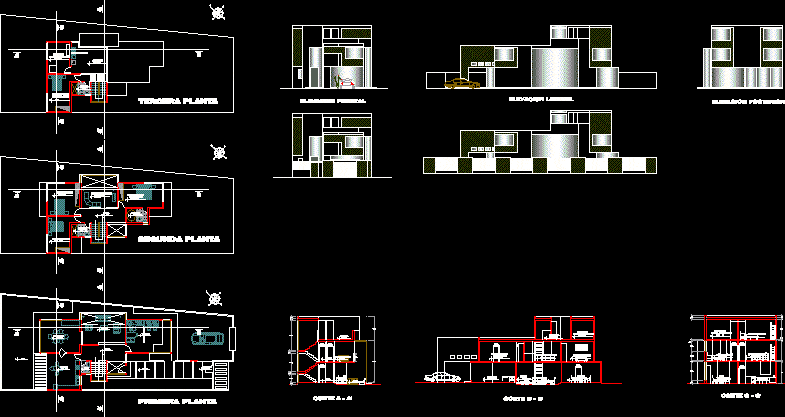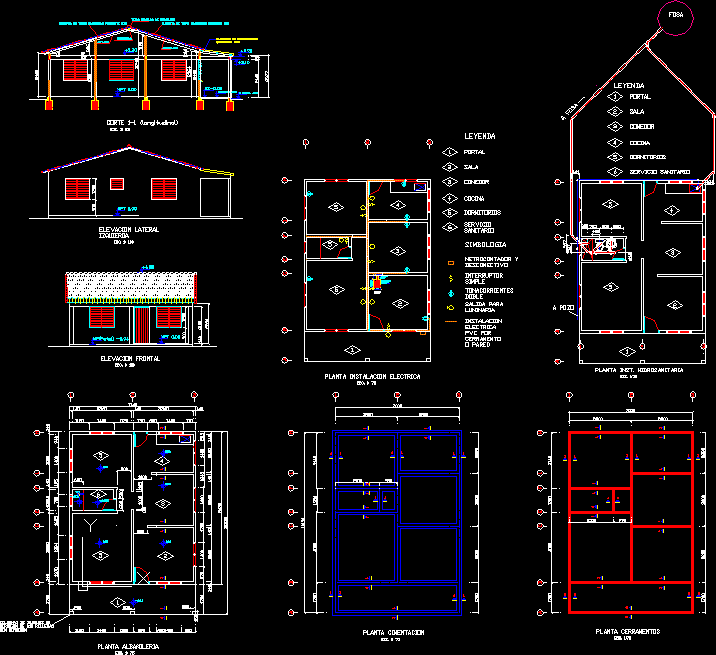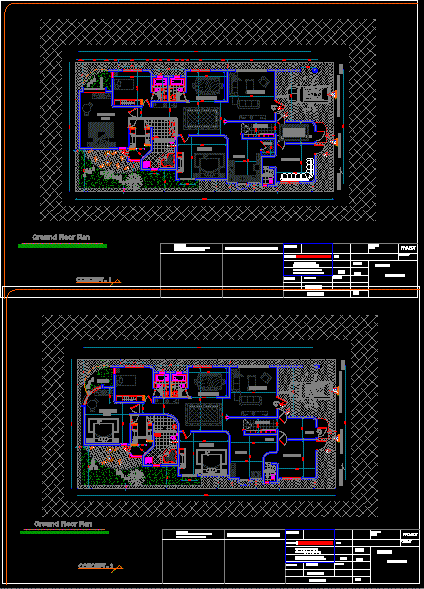Housing Architectural Planes 2 Plants 5×20 Mts DWG Block for AutoCAD
ADVERTISEMENT

ADVERTISEMENT
CONSTRUCTIVE PLANES
Drawing labels, details, and other text information extracted from the CAD file (Translated from Spanish):
projection of balcony, garage, up, entrance, metal curtain, patio, bench, architectural ground floor, cim. and drainage, structural ground floor, architectural upper floor, upper floor castles and drain., structural upper floor, balcony, patio, service, bedroom, bathroom, kitchen, living room, rooftop plant, vc, dome, vacuum, roof , exit to stream, street, rp, rd, exit to collector, municipal, warehouse, main alazado, cap., water tank, section aa, main, baja
Raw text data extracted from CAD file:
| Language | Spanish |
| Drawing Type | Block |
| Category | House |
| Additional Screenshots |
 |
| File Type | dwg |
| Materials | Other |
| Measurement Units | Metric |
| Footprint Area | |
| Building Features | Deck / Patio, Garage |
| Tags | apartamento, apartment, appartement, architectural, aufenthalt, autocad, block, casa, chalet, constructive, dwelling unit, DWG, haus, house, Housing, logement, maison, mts, PLANES, plants, residên, residence, unidade de moradia, villa, wohnung, wohnung einheit |








