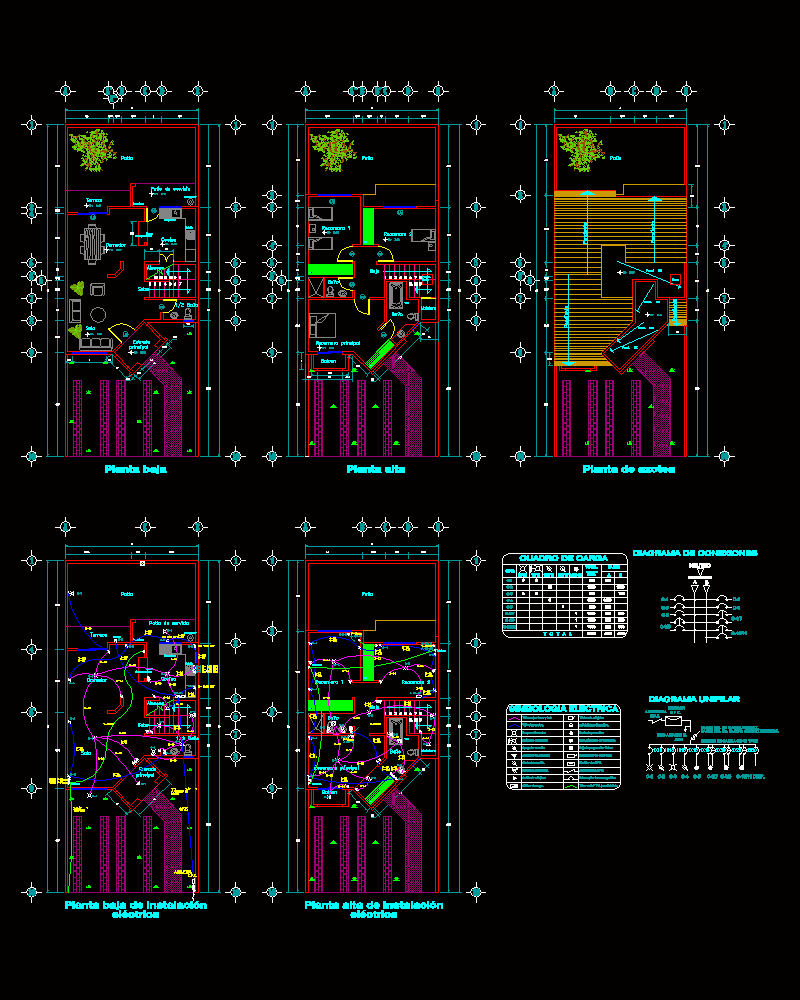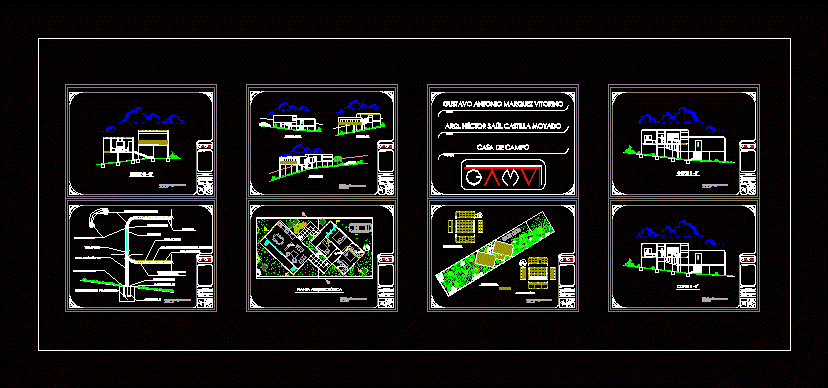Housing Architectural Project 2 Plants 6×20 Mts DWG Full Project for AutoCAD

CONSTRUCTIVES PLANES
Drawing labels, details, and other text information extracted from the CAD file (Translated from Spanish):
of the beam, bend the anchor rod and weld, in the upper part of the skid, support must have, all the beams in its, rod anchors, the structural, and trepidatory elements, thus greater stability in case of movement telluric, note:, from beam to wall, detail of anchoring, castle, dala, dining room, bedroom, living room, garage, roof, project opinion, section aa, came to collector, municipal, kitchen, bathroom, vacuum, architectural top floor, low, boundary of abutment, cube of light, service yard, upper floor castles and drain., structural upper floor, roof plant, ground floor foundation and drain., private parking, rp, salia a aroyo, street, main elevation , architectural ground floor, structural ground floor, rd, up, patio, adjoining rear neighbor, laterally
Raw text data extracted from CAD file:
| Language | Spanish |
| Drawing Type | Full Project |
| Category | House |
| Additional Screenshots |
 |
| File Type | dwg |
| Materials | Other |
| Measurement Units | Metric |
| Footprint Area | |
| Building Features | Garden / Park, Deck / Patio, Garage, Parking |
| Tags | apartamento, apartment, appartement, architectural, aufenthalt, autocad, ca, casa, chalet, dwelling unit, DWG, full, ha, haus, house, Housing, logement, maison, mts, PLANES, plants, Project, residên, residence, unidade de moradia, villa, wohnung, wohnung einheit |








