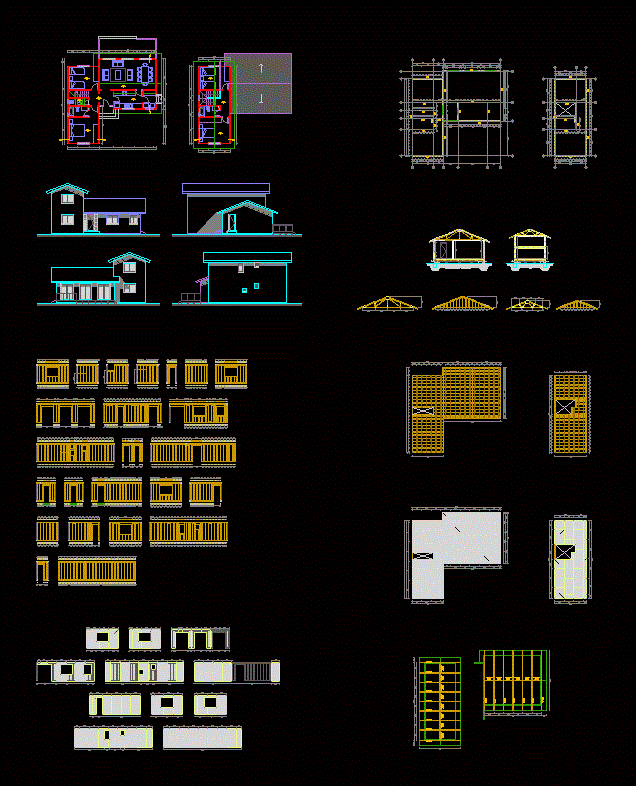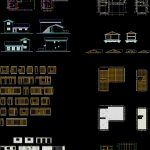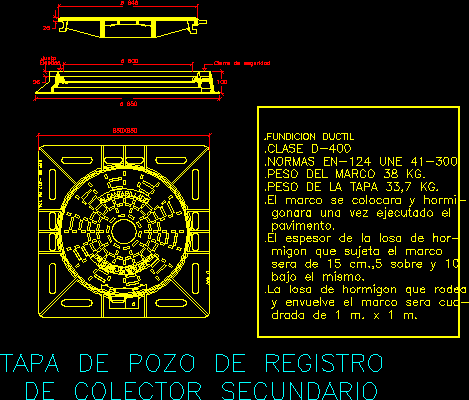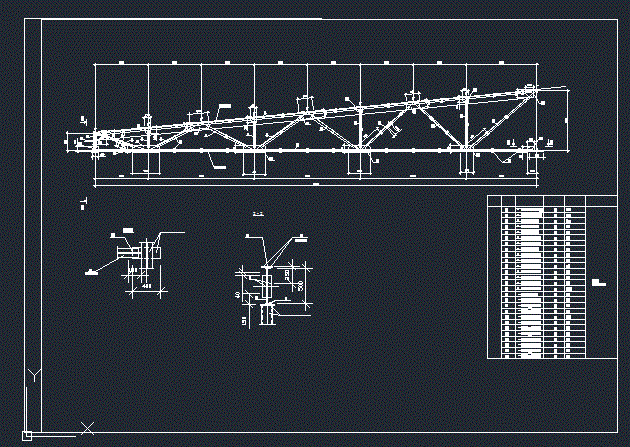Housing Balloon Frame System DWG Section for AutoCAD

Plants – sections – details – Specifications – desiganciones – Weight
Drawing labels, details, and other text information extracted from the CAD file (Translated from Spanish):
build, wood, jaime novoa campbell, February, architect:, version:, date:, note:, the application of the present in all be complemented with the information contained in the book of construction wood construction available on our website www.construyaenmadera.cl, home, sheet:, scale:, elevation septum, elevation septum, elevation septum, elevation septum, elevation septum, elevation septum, elevation septum, elevation septum, elevation septum, elevation septum, elevation septum, elevation septum, elevation septum, elevation septum, elevation septum, elevation septum, elevation septum, front elevation, rear elevation, right lift, left elevation, fronton, cross of san andrés, truss, fronton, cross of san andrés, truss, cross of san andrés, fronton, cross of san andrés, elevation septum, elevation septum, ground floor, floor plan, elevation septum, elevation septum, elevation septum, elevation septum, elevation septum, ground floor, ground floor, ground floor, floor plan, floor panels araucoply floor, truss, fronton, truss, fronton, scantillon a ‘, scantillon b ‘, February, architect:, version:, date:, note:, the application of the present in all be complemented with the information contained in the book of construction wood construction available on our website www.construyaenmadera.cl, sheet:, scale:, jaime novoa campbell, house planimetry, architecture plants, architecture elevations, plants of structure, February, architect:, version:, date:, note:, the application of the present in all be complemented with the information contained in the book of construction wood construction available on our website www.construyaenmadera.cl, sheet:, scale:, jaime novoa campbell, house planimetry, February, architect:, version:, date:, note:, the application of the present in all be complemented with the information contained in the book of construction wood construction available on our website www.construyaenmadera.cl, sheet:, scale:, jaime novoa campbell, house planimetry, floor structure plants, February, architect:, version:, date:, note:, the application of the present in all be complemented with the information contained in the book of construction wood construction available on our website www.construyaenmadera.cl, sheet:, scale:, jaime novoa campbell, house planimetry, araucoply panels plants, February, architect:, version:, date:, note:, the application of the present in all be complemented with the information contained in the book of construction wood construction available on our website www.construyaenmadera.cl, sheet:, scale:, jaime novoa campbell, house planimetry, scantillions, February, architect:, version:, date:, note:, the application use of the present in all be complemented with the information contained in the book construction wood construction available on our website www.construy
Raw text data extracted from CAD file:
| Language | Spanish |
| Drawing Type | Section |
| Category | Construction Details & Systems |
| Additional Screenshots |
 |
| File Type | dwg |
| Materials | Wood |
| Measurement Units | |
| Footprint Area | |
| Building Features | |
| Tags | adobe, autocad, bausystem, construction system, covintec, desiganciones, details, DWG, earth lightened, erde beleuchtet, frame, Housing, losacero, plants, plywood, section, sections, specifications, sperrholz, stahlrahmen, steel framing, system, système de construction, terre s, weight |








