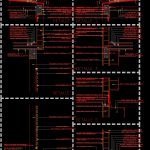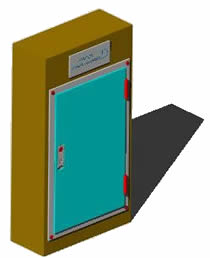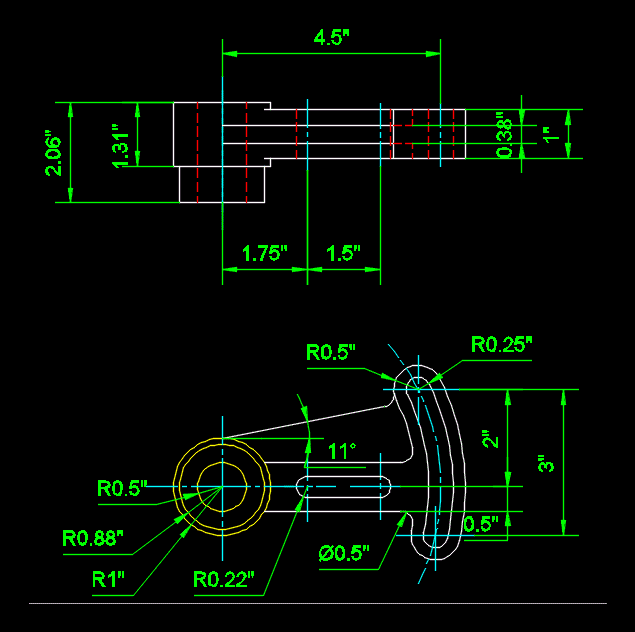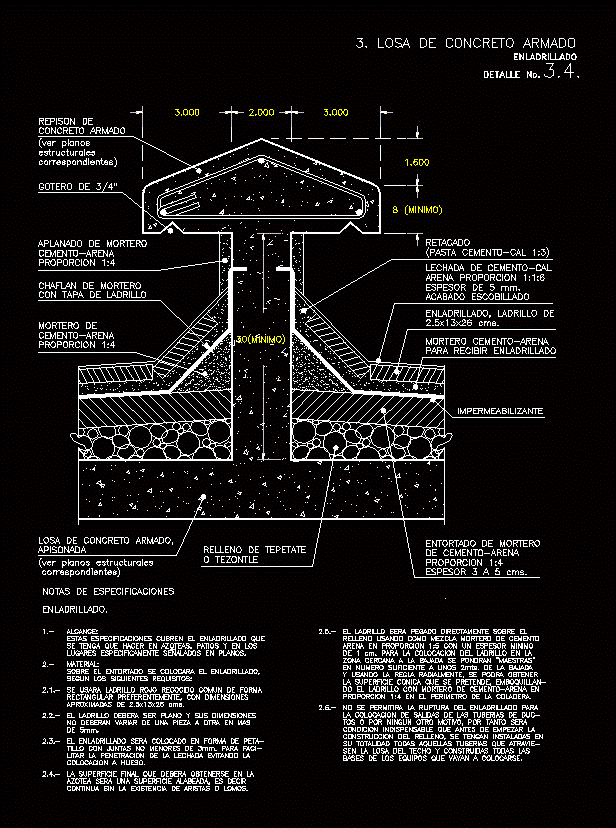Housing Bearing Wall Details DWG Detail for AutoCAD
ADVERTISEMENT

ADVERTISEMENT
Detail of two fronts of a house with bearing wall construction system, metal roof and slab radiant
Drawing labels, details, and other text information extracted from the CAD file (Translated from Spanish):
furniture under table type Johnson or similar, cupboard furniture type Johnson or similar, rough compacted soil, zinc channel, waterproof membrane, level finish with surface hardener
Raw text data extracted from CAD file:
| Language | Spanish |
| Drawing Type | Detail |
| Category | Construction Details & Systems |
| Additional Screenshots |
 |
| File Type | dwg |
| Materials | Other |
| Measurement Units | Metric |
| Footprint Area | |
| Building Features | |
| Tags | autocad, bearing, block, brick walls, construction, constructive details, DETAIL, details, DWG, fronts, house, Housing, metal, mur de briques, panel, parede de tijolos, partition wall, roof, slab, system, wall, ziegelmauer |








