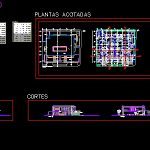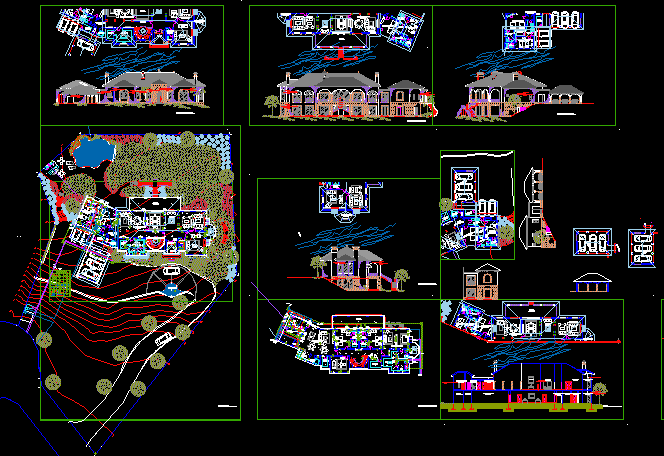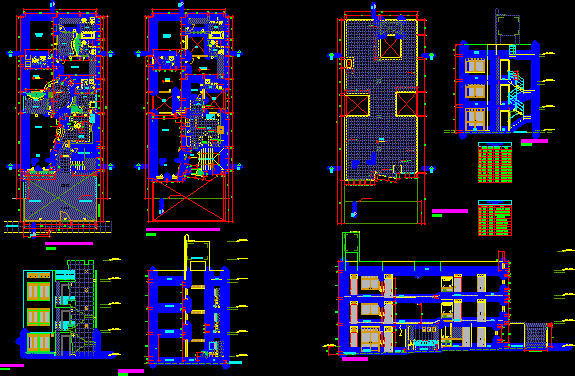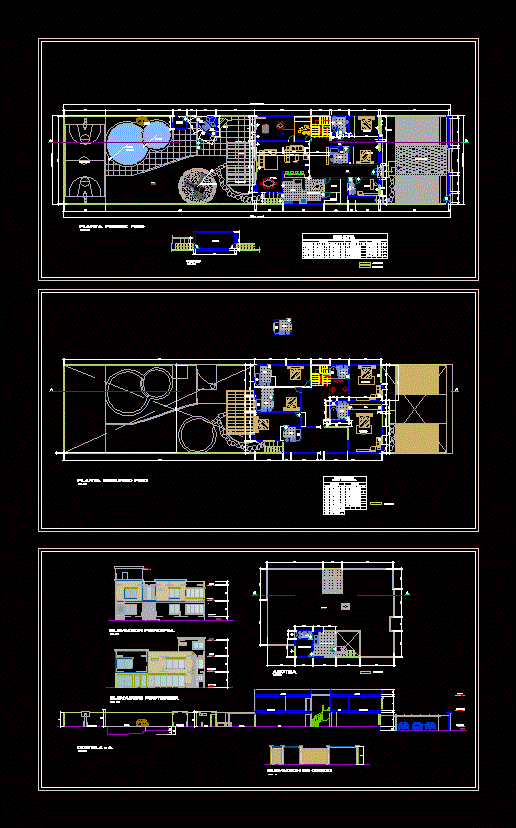Housing Bifamiliar DWG Block for AutoCAD

PLANTS; CUTS AND FACADES; DETACHED HOUSING BIFAMILIAR
Drawing labels, details, and other text information extracted from the CAD file (Translated from Spanish):
north-east façade, south-east facade, walk-in closet, garbage, privacy, master bedroom, bathroom, laundry, room, living room, pergola terrace, pool, jacuzzi, parking, hall, kitchen, dining room, pump, grate, barbecue, duct extractor, automatic dishwasher, closet, floor roof-house bauza, fixed glass, bar, ice maker, projecting window, architecture plants, bounded plants, facades, cuts, location, quantity, material, main entrance, swing, kitchen-laundry -bedrooms, poll-room, observation, parking, picture doors, master bedroom pool, walk-in closets, bathrooms, living-room, aluminum glass fixed window, laundry-bathrooms, kitchen, windows, dor-main, see detail, parking sidewalk-bar, type, steel with glass security door, wood and glass, wood and entamborada, sliding, dor.servicio, master bathroom, aluminum and glass, air-living room, air-living upstairs, wood entamborada, aluminum and glass , sheet of ac ero perforated, santamaria, laundry-kitchen, bedrooms, hall-living, glass and aluminum fixed and projecting glass, sliding glass and aluminum, sidewalk-corridor, wood, terrace-room, air-room, air-upper floor, gate, wood Perforated steel sheet, wood and perforated steel sheet, sliding glass and aluminum, glass and projecting aluminum, wood intamborada, steel, glass and aluminum projecting, vestier, facade, closet-upstairs, footprints and risers of natural stone cut to the measure, mailboxes, metal pergola silver color, silver metal grille, white marble espacato, metal doors with romanilla, metal pergola, garage, bedroom, frame with security door and glass, ceiling, door santa maria microperforada galvanized, santa door perforated maria, details, flange, guaya, location sketch, tank yard, avenida-h, avenida-g, av. Main good view, n m, vain, rim washed with gray cement, granite to choose
Raw text data extracted from CAD file:
| Language | Spanish |
| Drawing Type | Block |
| Category | House |
| Additional Screenshots |
 |
| File Type | dwg |
| Materials | Aluminum, Glass, Steel, Wood, Other |
| Measurement Units | Imperial |
| Footprint Area | |
| Building Features | Garden / Park, Pool, Deck / Patio, Garage, Parking |
| Tags | apartamento, apartment, appartement, aufenthalt, autocad, bifamiliar, block, casa, chalet, cuts, detached, dwelling unit, DWG, facades, haus, house, Housing, logement, maison, paired, plants, residên, residence, unidade de moradia, villa, wohnung, wohnung einheit |








