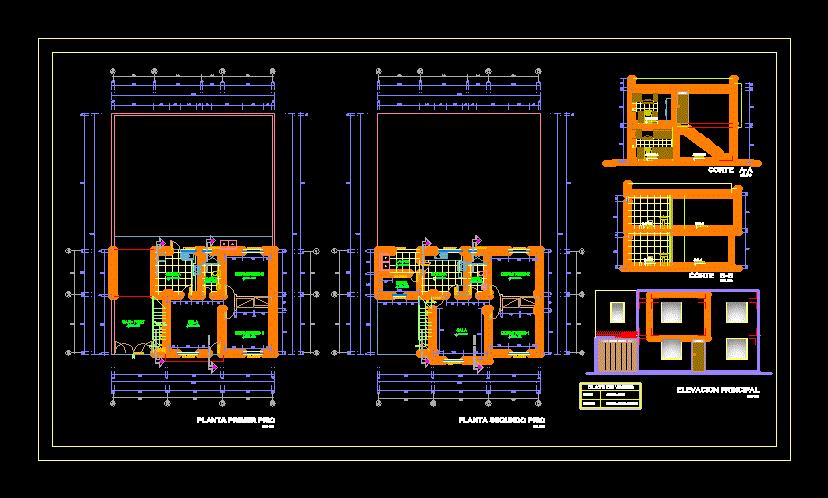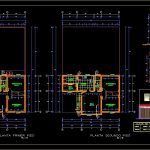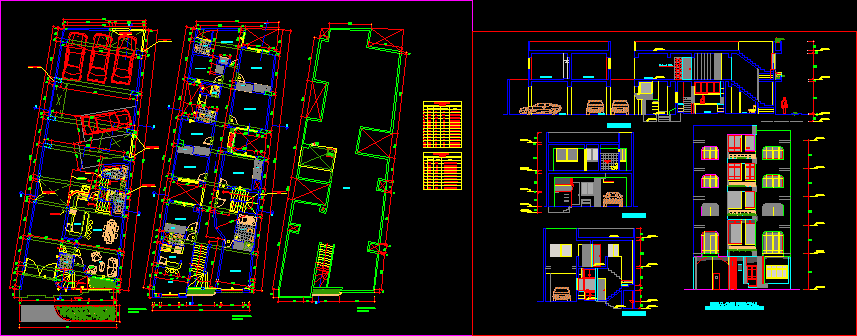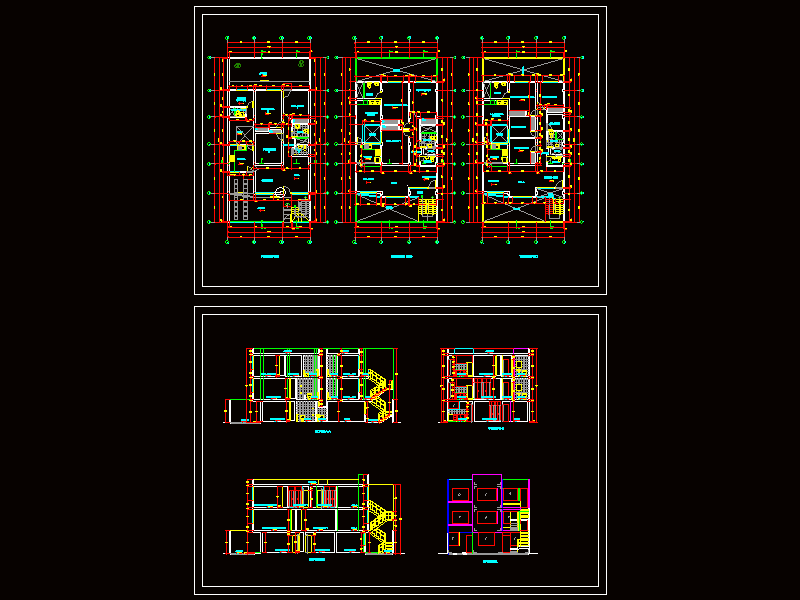Housing Bifamiliar DWG Block for AutoCAD

The property has two minidepartments one on each level. They have a minimalist design with a spacious yard for further expansion of the housing.
Drawing labels, details, and other text information extracted from the CAD file (Translated from Spanish):
first floor, made by coconut, room, kitchen, bathroom, carport, key vain, width x height, door, window, floor first floor, second floor, court aa, court bb, roof, lava., serv. , main elevation
Raw text data extracted from CAD file:
| Language | Spanish |
| Drawing Type | Block |
| Category | Condominium |
| Additional Screenshots |
 |
| File Type | dwg |
| Materials | Other |
| Measurement Units | Metric |
| Footprint Area | |
| Building Features | |
| Tags | apartment, autocad, bifamiliar, block, building, condo, Design, DWG, eigenverantwortung, expansion, Family, group home, grup, Housing, Level, mehrfamilien, minimalist, multi, multifamily housing, ownership, partnerschaft, partnership, property, two, yard |








