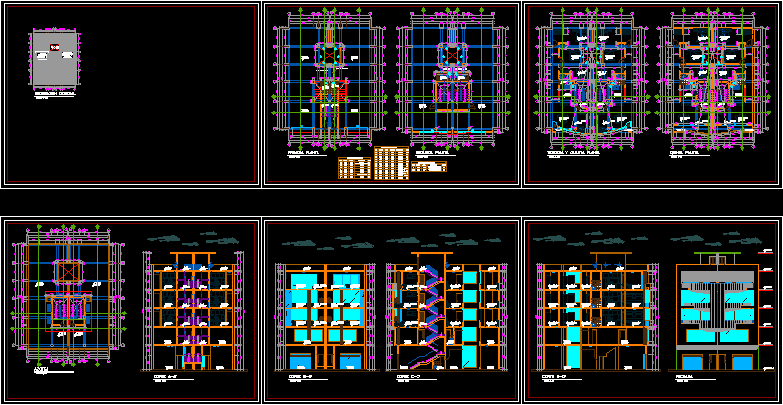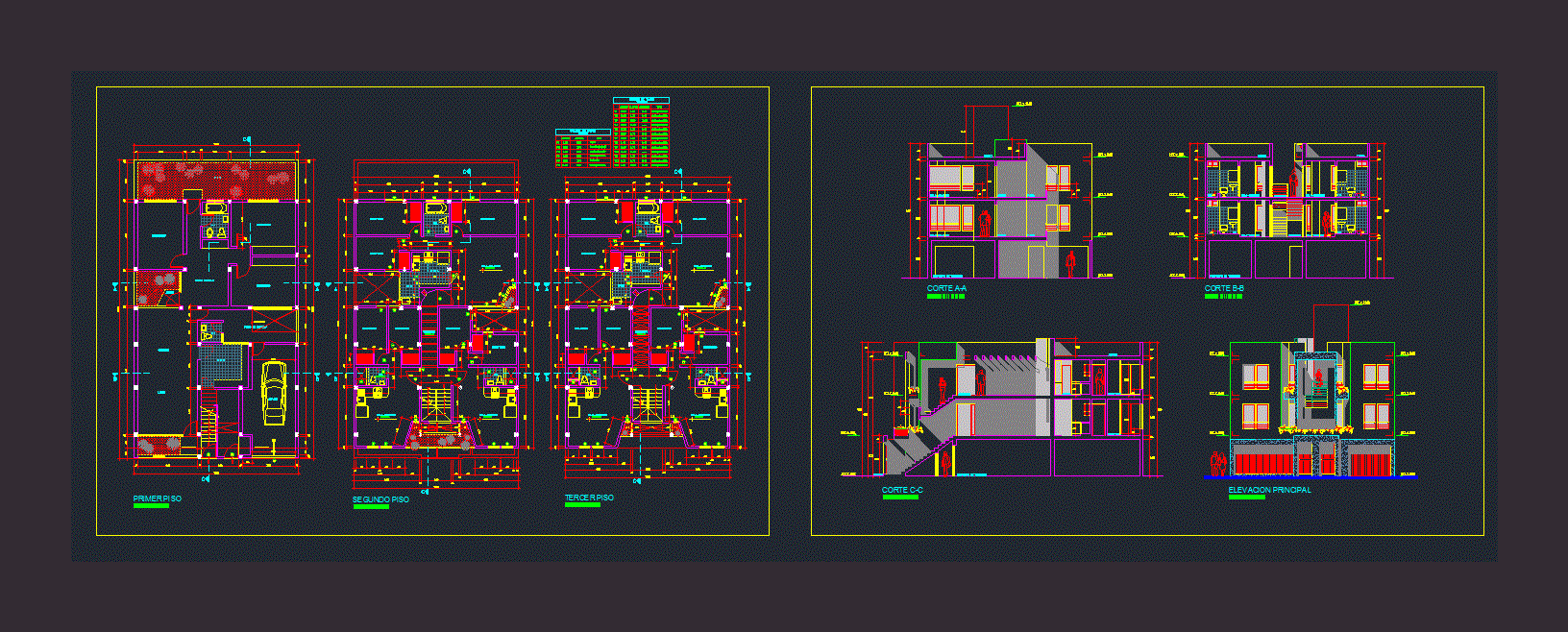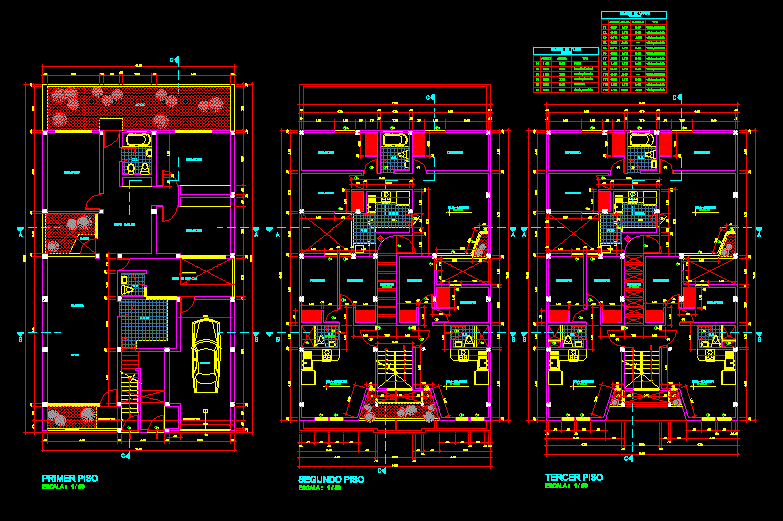Housing Bifamiliar DWG Block for AutoCAD
ADVERTISEMENT

ADVERTISEMENT
Self-Income Housing Bifamiliar. Plants – Cortes
Drawing labels, details, and other text information extracted from the CAD file (Translated from Spanish):
well of joint lighting, dining room, kitchen, living room, bedroom, ss.hh, ventilation duct, first floor, store, ss.hh., second floor, terrace, hall, third and fourth floor, fifth floor, roof, court a-a ‘, cut b-b’, cut c-c ‘, cut d-d’, facade, roof, entrance, kitchen, dining room, door panel, type, structure, width, height, cant., wood, picture of windows, alfeizer, metallic, picture of screens, metal and glass, general distribution, lighting well, joint, owner: ricardo ccollana medina and jessica mancco taipe, owner: eloy najarro castro and wife
Raw text data extracted from CAD file:
| Language | Spanish |
| Drawing Type | Block |
| Category | Condominium |
| Additional Screenshots |
 |
| File Type | dwg |
| Materials | Glass, Wood, Other |
| Measurement Units | Metric |
| Footprint Area | |
| Building Features | |
| Tags | apartment, autocad, bifamiliar, block, building, condo, cortes, DWG, eigenverantwortung, Family, group home, grup, Housing, income, mehrfamilien, multi, multifamily housing, ownership, partnerschaft, partnership, plants |








