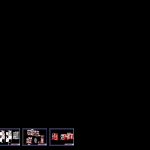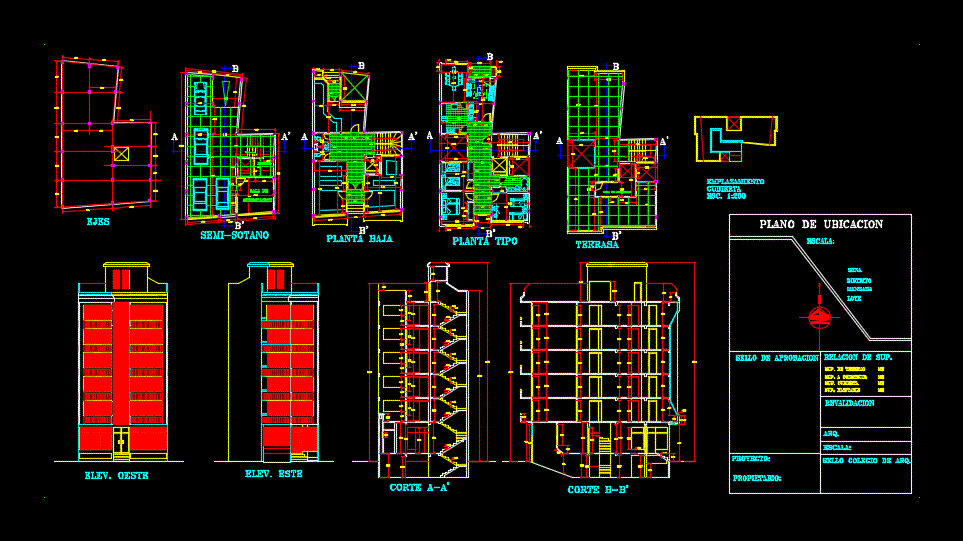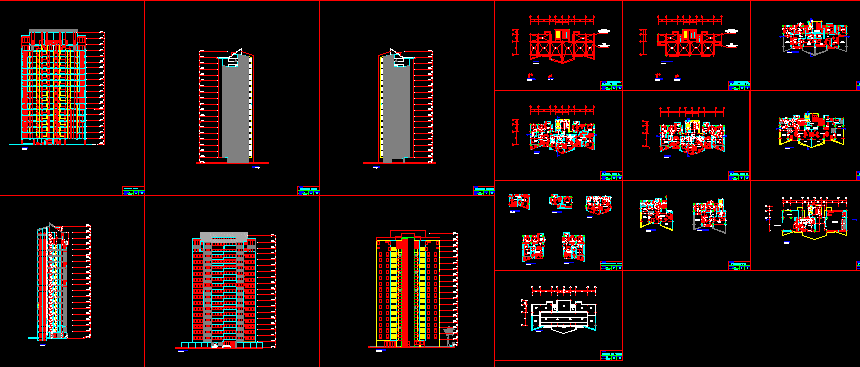Housing Bifamiliar DWG Block for AutoCAD

Draft Bifamiliar housing 180 m2. Density Media. Constraints: take excellent visuals to the main facade; generate an access for both dwellings in the rear of the field into a park; create common terraces.
Drawing labels, details, and other text information extracted from the CAD file (Translated from Spanish):
nm, ventilation duct, lazy, glass, two-family dwelling in veracruz – cerro colorado, advisor, plan, date, scale, zegarra bouquets, jonathan e., architectural plants, foil, flown projection, block, closet, first level, kitchen- dining room, second level, screen and curtain, screen, projection, height, and media, sshh, walk in closet, skylight, room, balcony, projection, duct, ventilation, third level, terrace-barbecue, laundry – patio service, grill , radio, games, table, alamacen, access, from the, park, warehouse, study, main, vehicular access lift door, common patio, sliding door, kitchen – dining room, vehicular reception, lobby, water blade, door , plants – elevations, fourth level, hammock, zombrilla projection, ceiling plan, coverage: miolux compact polycarbonate, frontal elevation, cuts, glass block, observations:, curtain, floor: oak or elondo slats, floor: vegetal carpet with system Drainage e waterproofed, sidewalk, street extension av. puno, court a – a, projection floor vehicular access, court d – d, access from the park, main access
Raw text data extracted from CAD file:
| Language | Spanish |
| Drawing Type | Block |
| Category | Condominium |
| Additional Screenshots |
 |
| File Type | dwg |
| Materials | Glass, Other |
| Measurement Units | Metric |
| Footprint Area | |
| Building Features | Garden / Park, Deck / Patio |
| Tags | apartment, autocad, bi, bifamiliar, block, building, condo, density, draft, dwelling, DWG, eigenverantwortung, excellent, facade, Family, group home, grup, Housing, main, media, mehrfamilien, multi, multifamily housing, ownership, partnerschaft, partnership, two |








