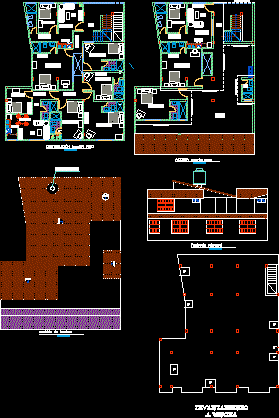Housing Bifamiliar DWG Elevation for AutoCAD

Housing Bifamiliar: Two-story house with a full house per plant, for two families, with separate entrances. Includes cuts, elevation and roof plan.
Drawing labels, details, and other text information extracted from the CAD file (Translated from Spanish):
npt :, ntt :, plane :, project :, owner :, professional :, in case of any incompatibility between the different specialties, the architectural plans will prevail and the designer should be contacted., development :, CAD file, scale :, date :, revision, observations, signature and stamp :, signature :, arq. antonio sevillano, owner, closet, bathroom, terrace, master, bedroom, living room, second floor, hall, living room, kitchen, dining room, first floor, cto., serv., laundry, study, cellar, double height projection, pool, projection second floor, empty double height, tendal, bottom of pool, entrance, deposit, dressing, polycarbonate cover, cut aa, cut cc, court bb, court dd, parking, roof plant, main elevation, lift purse, system forced ventilation, ventilation system, forced, empty, projection, high window, teatina, walking, garden, natural level of the terrain, land boundary, ledge projection, cistern projection, gas balls, court xx, teatina, de smedt
Raw text data extracted from CAD file:
| Language | Spanish |
| Drawing Type | Elevation |
| Category | Condominium |
| Additional Screenshots |
 |
| File Type | dwg |
| Materials | Other |
| Measurement Units | Metric |
| Footprint Area | |
| Building Features | Garden / Park, Pool, Parking |
| Tags | apartment, autocad, bifamiliar, building, condo, DWG, eigenverantwortung, elevation, entrances, families, Family, full, group home, grup, house, Housing, mehrfamilien, multi, multifamily housing, ownership, partnerschaft, partnership, plant, separate, story |








