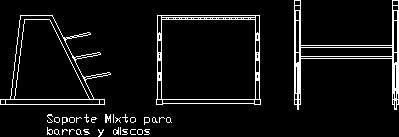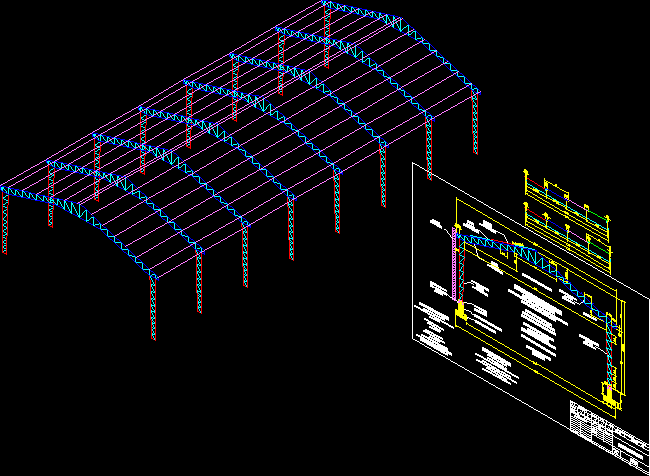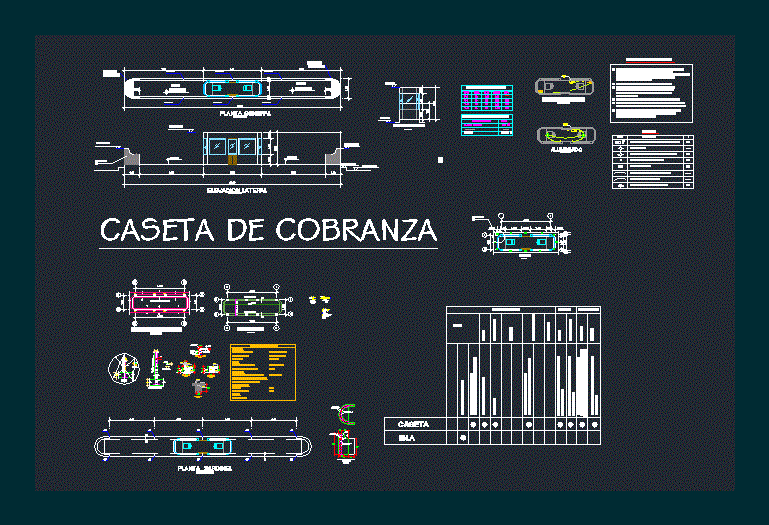Housing Bifamiliar DWG Section for AutoCAD

Housing bifamiliar: * 2nd floor: study room, 3 bedrooms, sshh * 1st floor: kitchen, hall, dining room, living room, – front elevation detail – cross section
Drawing labels, details, and other text information extracted from the CAD file (Translated from Spanish):
n.p.t., entry, s.s.h.h., kitchen, living room, hall, dinning room, anteroom, huarancca well braulio antonio code, huarancca well braulio antonio, faculty of architecture urbanism arts, National University of Engineering, chair:, computer center, Location:, sheet:, scale:, date:, district:, Province:, Department:, Corelative:, sheet, student by:, julia barracks perez, two-family housing distribution plant, lime, lime, arq, digital drawing afa, bedroom, bedroom, s.s.h.h., bedroom, study, balcony, hall, yard, plant, frontal, huarancca well braulio antonio code, huarancca well braulio antonio, faculty of architecture urbanism arts, National University of Engineering, chair:, computer center, Location:, sheet:, scale:, date:, district:, Province:, Department:, Corelative:, sheet, student by:, julia barracks perez, two-family housing distribution plant, lime, lime, arq, digital drawing afa, huarancca well braulio antonio code, huarancca well braulio antonio, faculty of architecture urbanism arts, National University of Engineering, chair:, computer center, Location:, sheet:, scale:, date:, district:, Province:, Department:, Corelative:, sheet, student by:, julia barracks perez, elevation housing bifamiliar, lime, lime, arq, digital drawing afa, plant, huarancca well braulio antonio code, huarancca well braulio antonio, faculty of architecture urbanism arts, National University of Engineering, chair:, computer center, Location:, sheet:, scale:, date:, district:, Province:, Department:, Corelative:, sheet, student by:, julia barracks perez, court housing bifamiliar, lime, lime, arq, digital drawing afa, longitudinal, cross
Raw text data extracted from CAD file:
| Language | Spanish |
| Drawing Type | Section |
| Category | Misc Plans & Projects |
| Additional Screenshots |
 |
| File Type | dwg |
| Materials | |
| Measurement Units | |
| Footprint Area | |
| Building Features | Deck / Patio |
| Tags | autocad, bedrooms, bifamiliar, DWG, floor, Housing, nd, room, section, sshh, st, study |








