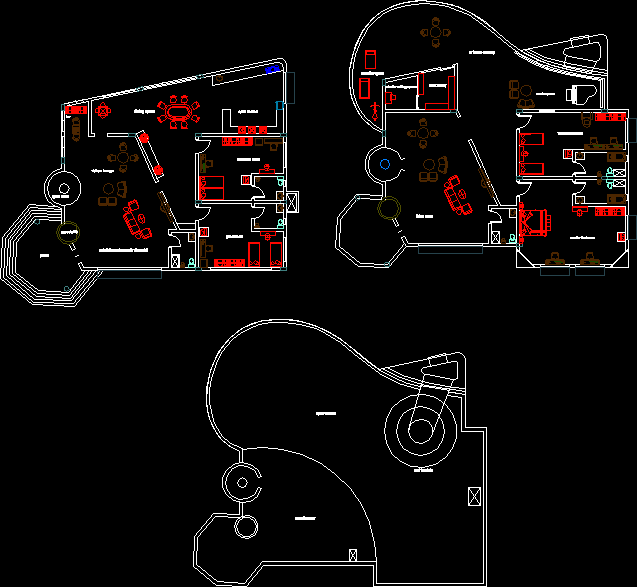Housing Bifamiliar – Huanchaco DWG Block for AutoCAD
ADVERTISEMENT

ADVERTISEMENT
Bifamiliar house flat architecture and cuts
Drawing labels, details, and other text information extracted from the CAD file (Translated from Spanish):
vegetable sink, bacharq. antonio cossio ale, specialty:, professional :, development :, location :, owner :, project :, juan carlos orosco, date :, scale :, drawing :, architecture – distribution, july isaias ramos mendoza, regularization of two-family dwelling, professional responsible :, plane :, urb. new horizon, huanchaco-trujillo, architecture, cuts, elevations, two-family dwelling, plants, first level, second level, main elevation, roof
Raw text data extracted from CAD file:
| Language | Spanish |
| Drawing Type | Block |
| Category | House |
| Additional Screenshots |
 |
| File Type | dwg |
| Materials | Other |
| Measurement Units | Metric |
| Footprint Area | |
| Building Features | |
| Tags | apartamento, apartment, appartement, architecture, aufenthalt, autocad, bifamiliar, block, casa, chalet, cuts, dwelling unit, DWG, flat, haus, house, Housing, huanchaco, logement, maison, residên, residence, single, trujillo, unidade de moradia, villa, wohnung, wohnung einheit |








