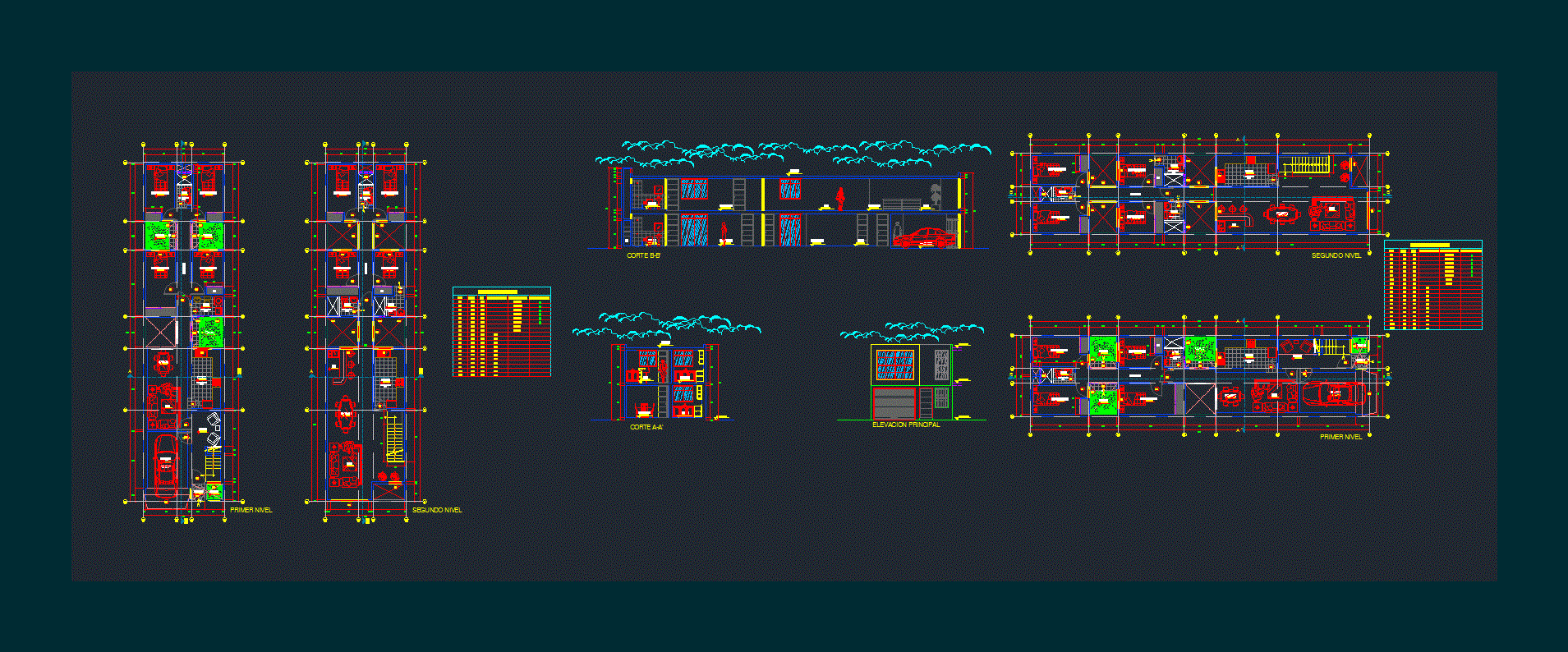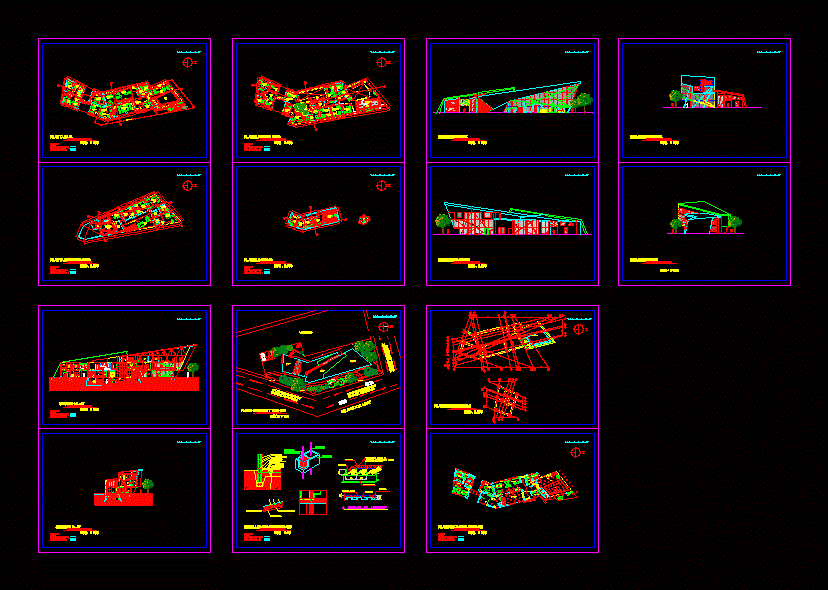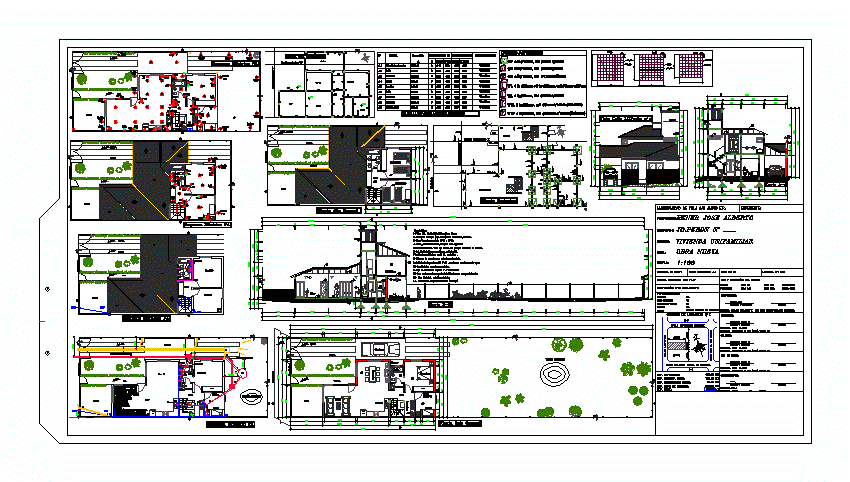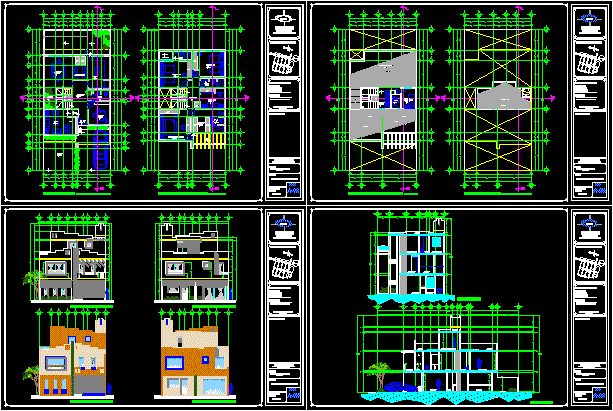Housing Bifamiliar Sto Dominguito DWG Block for AutoCAD
ADVERTISEMENT

ADVERTISEMENT
House of 2 levels; consists of two flats. Plants – Cortes – Views
Drawing labels, details, and other text information extracted from the CAD file (Translated from Spanish):
vegetable sink, garage, ss.hh., cl., passageway, garden, dining room, living room, kitchen, bar, reception, ceiling projection, entrance, roof, court b-b ‘, court a-a’, box vain , vain, wide, high, material door, wood, glass, main elevation, first level, second level, two-family dwelling, scale :, project :, date :, responsible professional :, province, district, stage, department, lot, location :, flat :, drawing :, sheet :, owner :, specialty :, architecture, urbanization, freedom, trujillo, fco. tie, sto. Sunday, bach. arq paul aguilar m., cuts and main elevation, eduard enriquez alayo
Raw text data extracted from CAD file:
| Language | Spanish |
| Drawing Type | Block |
| Category | House |
| Additional Screenshots | |
| File Type | dwg |
| Materials | Glass, Wood, Other |
| Measurement Units | Metric |
| Footprint Area | |
| Building Features | Garden / Park, Garage |
| Tags | apartamento, apartment, appartement, aufenthalt, autocad, bifamiliar, block, casa, chalet, consists, cortes, dwelling unit, DWG, flats, haus, house, Housing, levels, logement, maison, plants, residên, residence, unidade de moradia, views, villa, wohnung, wohnung einheit |








