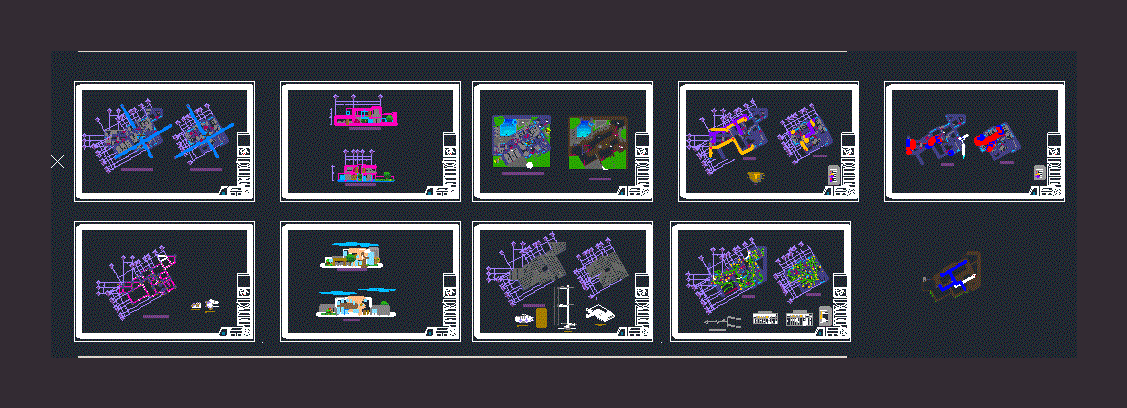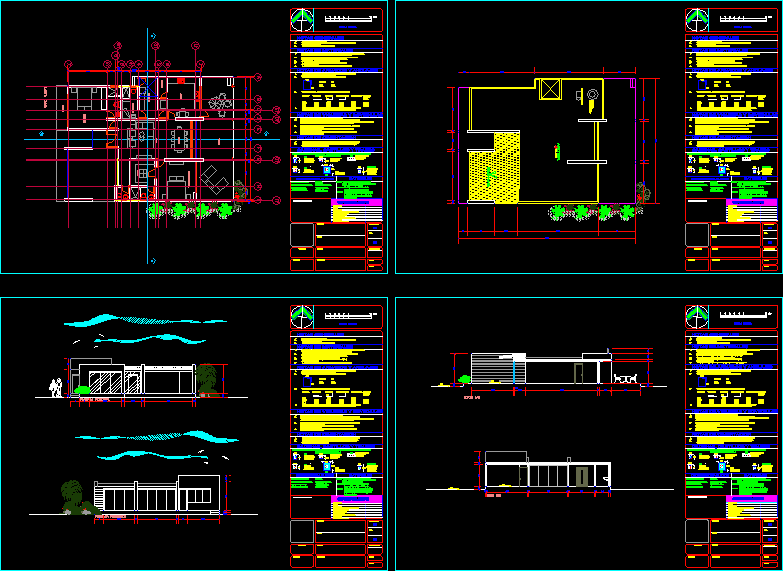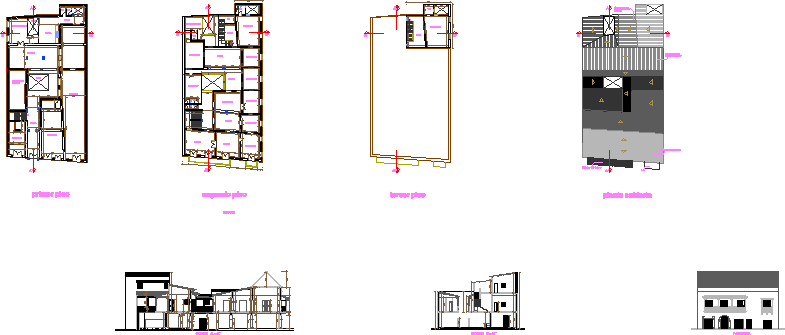Housing With Box Finishes DWG Block for AutoCAD
ADVERTISEMENT

ADVERTISEMENT
General Plants – table – form
Drawing labels, details, and other text information extracted from the CAD file (Translated from Spanish):
level, ss.hh, first level, second level, cupboard, closet, terrace, dressing room, sh, hallway, laundry, kitchen, living room, car-port, living room, concrete plate, main hall, level change , beam projection, entrance, floor concrete adoquin, change of floor, patio, garden planter, first hall, doors, box vain, cod., width, height, description, windows, alfeizer, cant., glass window tempered, frame of cedar wood and blade contraplacada, projection of beam, observations, and frame of cedar wood, direct system, iron gate, projection automatic drawbridge, frame and leaf in cedar wood, frame and sheet of iron., plants , gamero pichen diana, first and second level, glass screen direct system
Raw text data extracted from CAD file:
| Language | Spanish |
| Drawing Type | Block |
| Category | House |
| Additional Screenshots |
 |
| File Type | dwg |
| Materials | Concrete, Glass, Wood, Other |
| Measurement Units | Metric |
| Footprint Area | |
| Building Features | Garden / Park, Deck / Patio |
| Tags | apartamento, apartment, appartement, aufenthalt, autocad, block, box, casa, chalet, duplex housing, dwelling unit, DWG, finishes, form, general, haus, house, Housing, logement, maison, plants, residên, residence, table, unidade de moradia, villa, wohnung, wohnung einheit |








