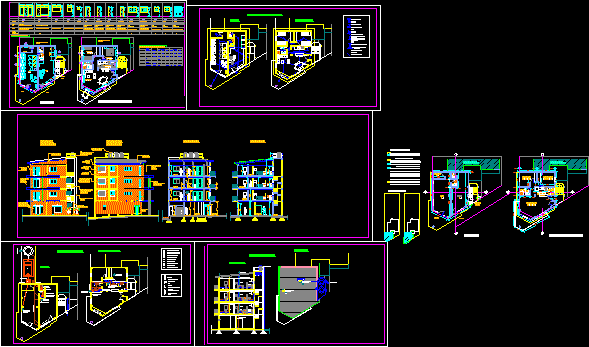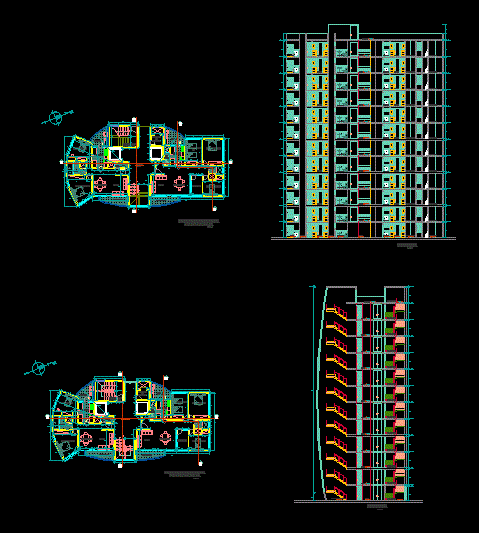Housing Building And Commercial Stores DWG Block for AutoCAD

Building in square with commercial stores in lowers plant and appartments at the superior floors
Drawing labels, details, and other text information extracted from the CAD file (Translated from Spanish):
yellow plastic, blue matte, chrome sky, white glass, wood – dark ash, wood – med. ash, orange plastic, glass, sheet of lighting and ventilation, ventilation, area, projected, required, factor, premises, destination, surfaces, lighting, storage, bathroom, living – dining room, kitchen – laundry, sheet of joinery, aluminum profiles , aluminum blade, drive: rocker arm – push arm, movement: hinges pomelas type, retention: double lock, designation, quantity, frames, sheets, glasses, hardware, system, darkening, or security, location , simple glass sheets, deposit, bathroom, access to, dept, access, living – dining room, kitchen – laundry room, ground floor, two upper banderoles, drive: rocker handle – push arm, drive: push arm, retention : push arm, a top banner, door plate, drive: rocker handle, retention: simple lock, open with vertical hinges, bedrooms, door board, access ppal. dept., of action: push arm, pivoting leaves, sheets with simple glass, sliding, retention: simple lock, wooden shutters, bathrooms deptos., laundry, drive: ring and falleba, dressing, cs, intakes, switch keys, secondary board, wall lights, earthing, two points, switches, nozzles, three points, connection for fan, and luminaire, luminaire connection, garden type, ladder connection, grounding connections, main board, meter , ppa, term., ventilation duct, llp, main drain pipe, cdp, vap chamber pipe, ccp, ventilation pipe, cv, ig, grease intercptor, service tap, hot water tank, bidet, toilet, sink open patio, lavatory, kitchen sink, shower, spout. secondary, cds, absorbing well, pa, ceptica camera, inspection chamber, ci, manhole, ba, exposed brick masonry, brick sardine seen sardinel, sardinel seen brick lintel, reinforced bilayer plastic tanks, metal stair railing with structural pipes, hº aº staircase structure, metal railing of structural pipes, balcony railings of structural pipe, hº aº column calculated against impact, access to apartments, balance of surfaces, silhouette of surfaces, kitchen, laundry
Raw text data extracted from CAD file:
| Language | Spanish |
| Drawing Type | Block |
| Category | Condominium |
| Additional Screenshots |
 |
| File Type | dwg |
| Materials | Aluminum, Glass, Masonry, Plastic, Wood, Other |
| Measurement Units | Metric |
| Footprint Area | |
| Building Features | Garden / Park, Deck / Patio |
| Tags | apartment, appartments, autocad, block, building, commercial, condo, DWG, eigenverantwortung, Family, floors, group home, grup, Housing, mehrfamilien, multi, multifamily housing, ownership, partnerschaft, partnership, plant, square, Stores, superior |








