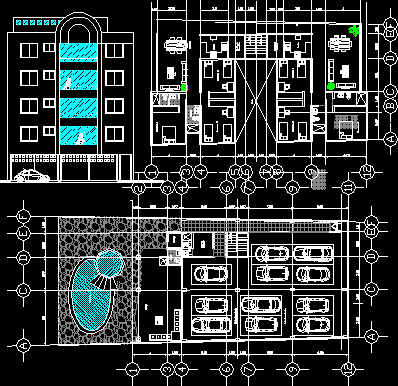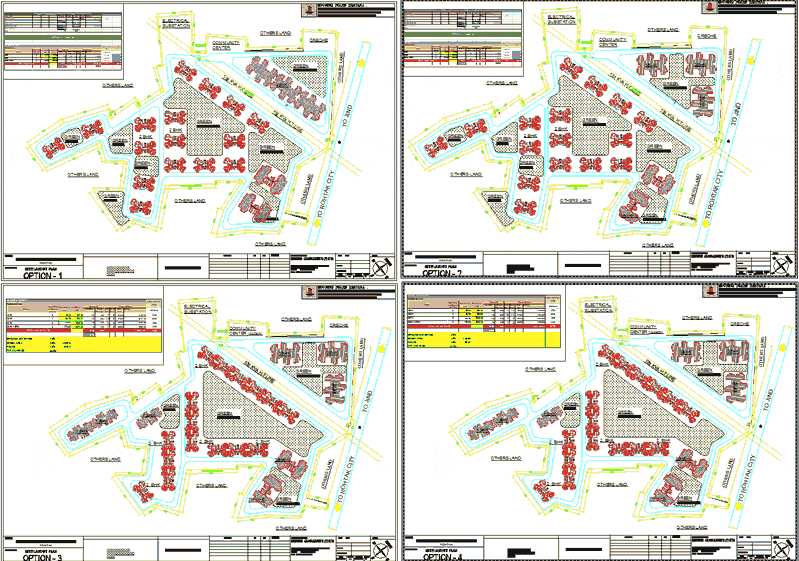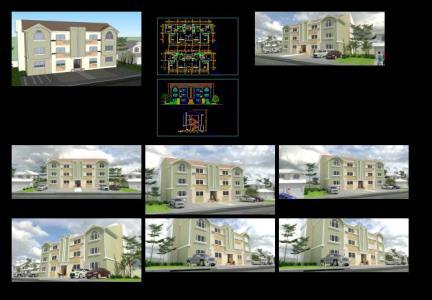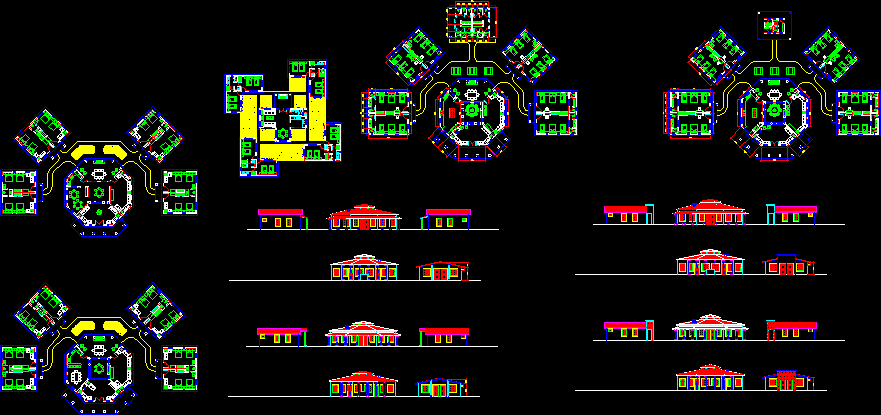Housing Building In Condo DWG Elevation for AutoCAD

Building in condo 4 levels – Parking – Plants – Elevation
Drawing labels, details, and other text information extracted from the CAD file (Translated from Portuguese):
author of the project:, project:, verif.:, des.:, apro.:, ref. of the author :, rubric, responsible technician :, revision, description, date, file name :, no. drawing, discipline, revision :, scale :, discipline :, title :, zone :, date :, type :, sector :, cost center:, area :, project entity:, contract :, title project :, banqueta, alejandro rosette, qualification :, date of the project :, flat:, main facade, teacher :, drawing :, acapulco, gro. fracc. costa azul, chavez lambarri luis rodrigo project condominium building in port, bahia de marquez, north, creek, ocean, pacifico, island, roqueta, sketch of local location, punta diamante, cost. miguel aleman, by motorway, to mexico, cruise of, fracc. cote d’azur cayaco cruces city center acapulco the top regional road map national road university loyola del pacifico anton de alaminos access parking parking space palapa palapa swimming pool cellar , bathroom, dining room, living room, utility room, kitchen, vacuum, ground floor, ground floor, ground floor, ground floor
Raw text data extracted from CAD file:
| Language | Portuguese |
| Drawing Type | Elevation |
| Category | Condominium |
| Additional Screenshots |
 |
| File Type | dwg |
| Materials | Other |
| Measurement Units | Metric |
| Footprint Area | |
| Building Features | Garden / Park, Pool, Deck / Patio, Parking |
| Tags | apartment, autocad, building, condo, DWG, eigenverantwortung, elevation, Family, group home, grup, Housing, levels, mehrfamilien, multi, multifamily housing, ownership, parking, partnerschaft, partnership, plants |








