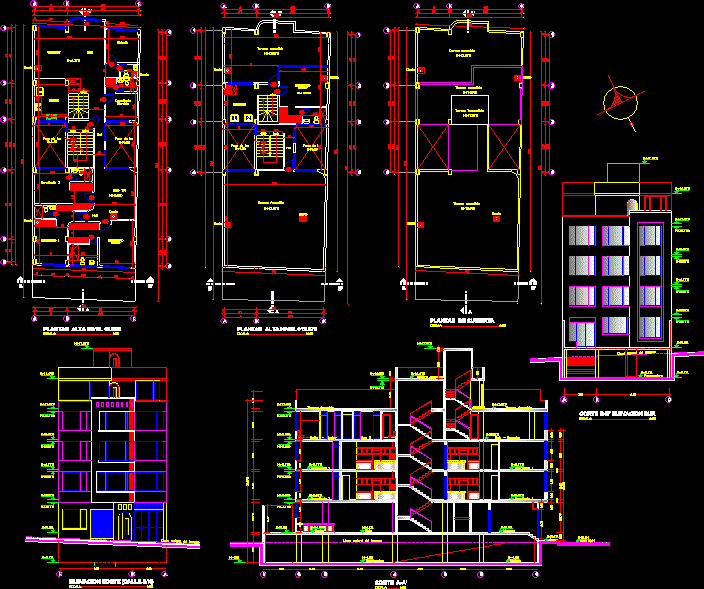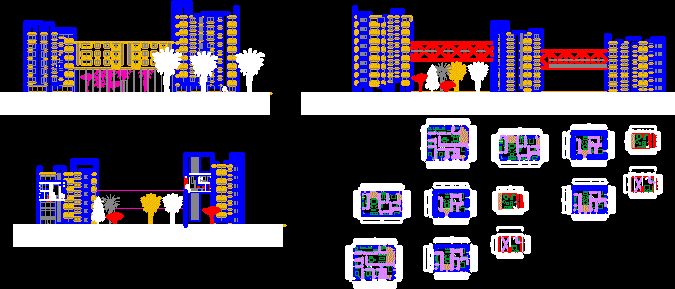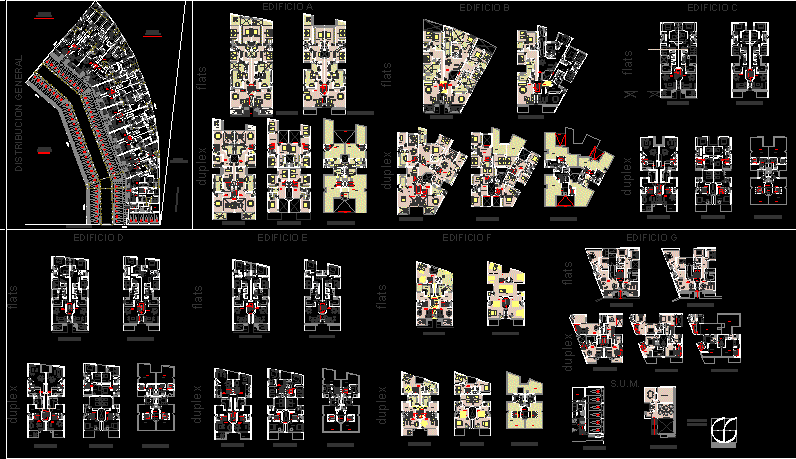Housing Building DWG Block for AutoCAD
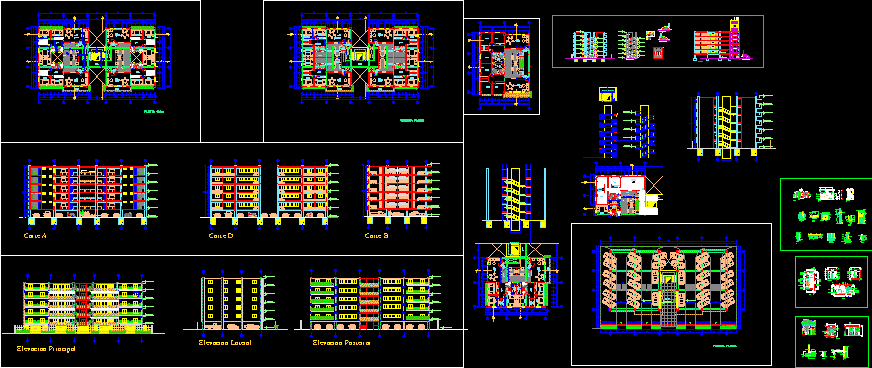
Housing building – 6Plants – Parking in underground – Appart. 3 bedrooms – Kitchen development – Bathrooms – Starway
Drawing labels, details, and other text information extracted from the CAD file (Translated from Spanish):
entrance hall, first floor, faculty of architecture, and urbanism, fabiola rodriguez, source, course: residential complex – the tip, project :, gina ratto zambrano, plane :, teachers :, date :, scale :, arq . luis bendezu, arq. eduardo palacios, arch. javier elice, lamina:, student :, income of, service, income, principal, pantry, d. individual, kitchen, laundry, court, cut d, court b, room, bedroom, d. main, main elevation, rear elevation, lateral elevation, dining room, kitchen, laundry, patio, cl., ss.hh., terrace, second floor, typical plant, sheet, copyright :, sheet title, description, date, mark, project no :, cad dwg file :, drawn by :, chk’d by :, owner, consultants, room, trunk for stopcock, drawer for water meter, extractor, furniture, melamine, shelf, furniture, melamine, shelf, wall, ceramic, galvanized valve, plant, refrigerator, washing machine, tarrajeo and washable latex paint, handles, stainless steel, slat, retangular extractor hood, drawer, color: white, tarrajeo and washable latex paint, slab, postformato board , resistant to moisture, plated, on one side, brown, resistant to moisture, veneered with melamine, screw, fixing, ceramic, line: prague, marble, frigider, floor-wall majolica, soap dish, cement, earthenware accessory soap dish for embedding model: siphon brand: clover color: bone, acces original made of earthenware soap holder for embedding model: siphon brand: trebol color: bone, earthenware accessory built-in model: siphon brand: trebol color: bone, wastebasket, npt, living room, dining room, laminate floor, union loc system, residential traffic, plain tapizon, high and medium high traffic, color: bamboo, rock – nebrasca, aluminum hook towel rack, toilet model: top piece brand: trebol color: bone, imported vessel, transparent, with support, metal, color: white, ceramic iceland, rocca, mixer for washbasin with aerator, automatic drain and flexible feeding links, earthenware accessory, model: siphon, brand: trebol, color: bone, aluminum hook for towel, living – dining room, upright, installations, electrical and , communications, ceiling of the entrance hall of metal structure, staircase of metal structure, elevator, hydraulic, planters, up, sanitary, apartments, interior distribution, hanging bar, both faces painted, with varnish co lor mahogany, chrome-plated steel knob, cedar wood board, quarter-drawer, drawer units, partition-free vacuum, floor socket, front elevation, concrete divider, metal trolley, self-tapping screw for flat head, metal slide for drawer wood., anchor bolt for drywall, bolt flange, expansion bolt, residential building – santiago de surco, arq. jose carlos bendezu, students:, typical plant, matte steel handle, screw wood divider, furniture location plant, frame, applies, iron angle, wooden frame, upper frame, projection, exterior, cut aa, plywood shelf, trunk of plywood, plywood chest of drawers, aluminum tube, tarrajeo, aluminum hinge, painted duco, painted duco, interior, satin stainless steel, steel handles, steel handle, wall, mahogany wood dowel, head spout, flat, wooden dowel, mahogany, roof, plywood partition, plywood trunk, pine, plywood, projection, metal slide, bottom drawer, recessed for door stop, aluminum tube, duco matte finish, bb cut, projection , jaladera, concrete socket, for wooden box, vp, va, vt, stainless steel anchor, projection plate, tub.oxox steel, steel tube, metal beam, anchor, channel c, wooden slat, anchor of faith, pl faith., wooden handrail, wooden railing, mensula of concrete, support angle for the wooden steps, anchor detail with neoprene, concrete anchoring detail, fine mortar, detail of the step – metal staircase, detail of the handrail, cut to, bracket for metal structure
Raw text data extracted from CAD file:
| Language | Spanish |
| Drawing Type | Block |
| Category | Condominium |
| Additional Screenshots |
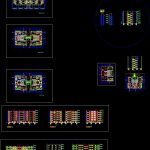  |
| File Type | dwg |
| Materials | Aluminum, Concrete, Steel, Wood, Other |
| Measurement Units | Metric |
| Footprint Area | |
| Building Features | Garden / Park, Deck / Patio, Elevator, Parking |
| Tags | apartment, autocad, bathrooms, bedrooms, block, building, condo, development, DWG, eigenverantwortung, Family, group home, grup, Housing, kitchen, mehrfamilien, multi, multifamily housing, ownership, parking, partnerschaft, partnership, plants, underground |



