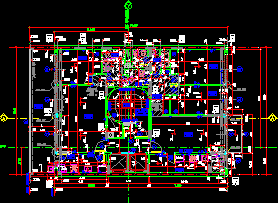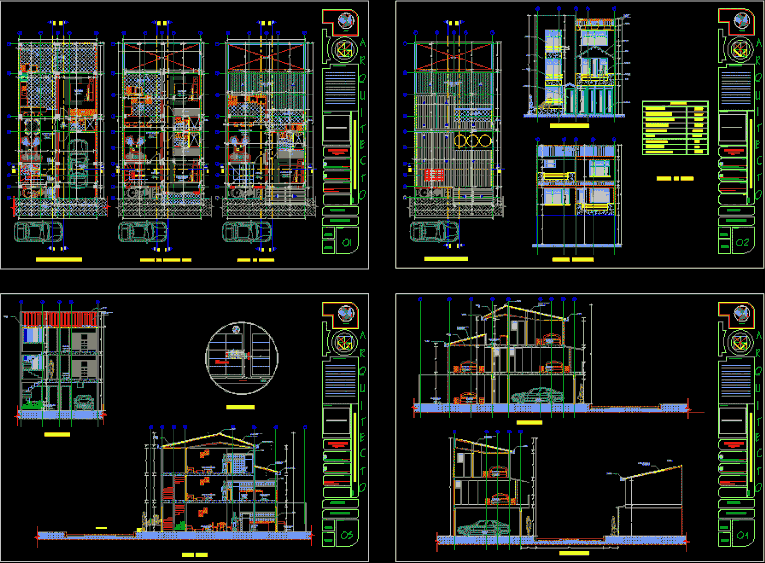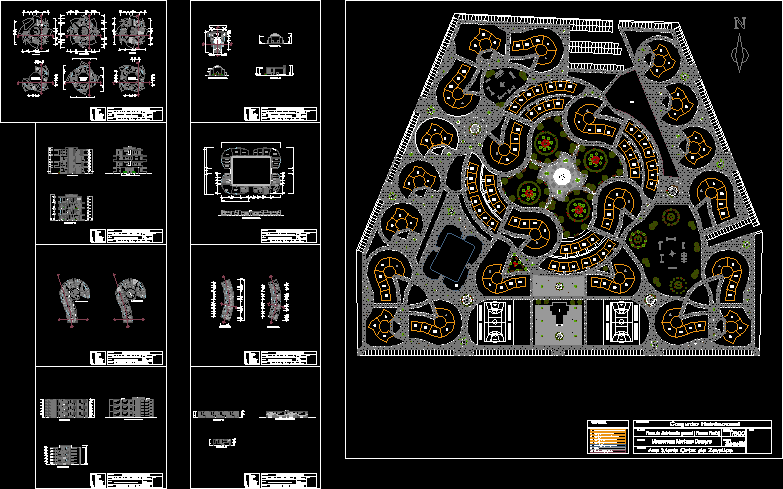Housing Building – Plant Type DWG Block for AutoCAD
ADVERTISEMENT

ADVERTISEMENT
Plant type building between mediators –
Drawing labels, details, and other text information extracted from the CAD file (Translated from Spanish):
vxx, pxx, local, left, axis setting, full, der, beam projection, sliding window bedroom, sliding window door, sliding bedroom, left, ceiling, reinforced, plaster, full, staircase, toilet, bathroom, hall, bedroom , kitchen, municipal line, retirement, shelves, terrace, sliding window laundry, washing machine, refrigerator, uprights, electricity, water heater, armed
Raw text data extracted from CAD file:
| Language | Spanish |
| Drawing Type | Block |
| Category | Condominium |
| Additional Screenshots |
 |
| File Type | dwg |
| Materials | Other |
| Measurement Units | Metric |
| Footprint Area | |
| Building Features | |
| Tags | apartment, autocad, block, building, condo, DWG, eigenverantwortung, Family, group home, grup, Housing, mediators, mehrfamilien, multi, multifamily housing, ownership, partnerschaft, partnership, plant, type |








