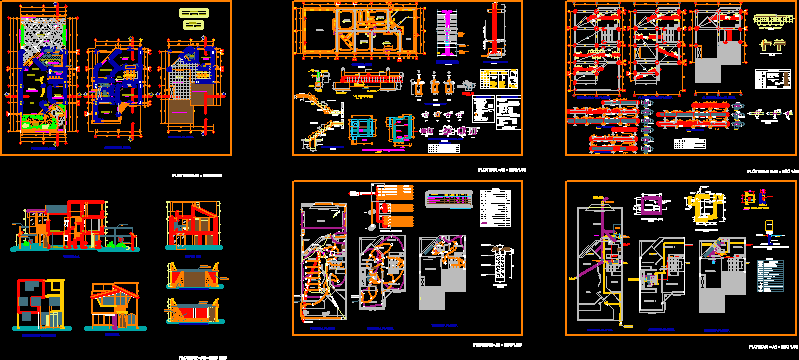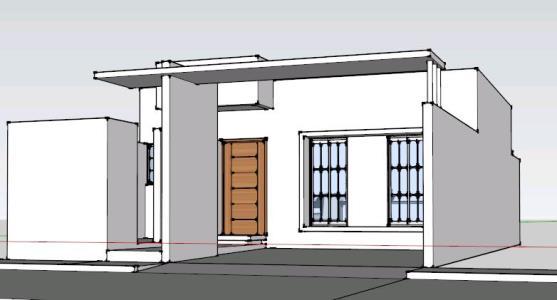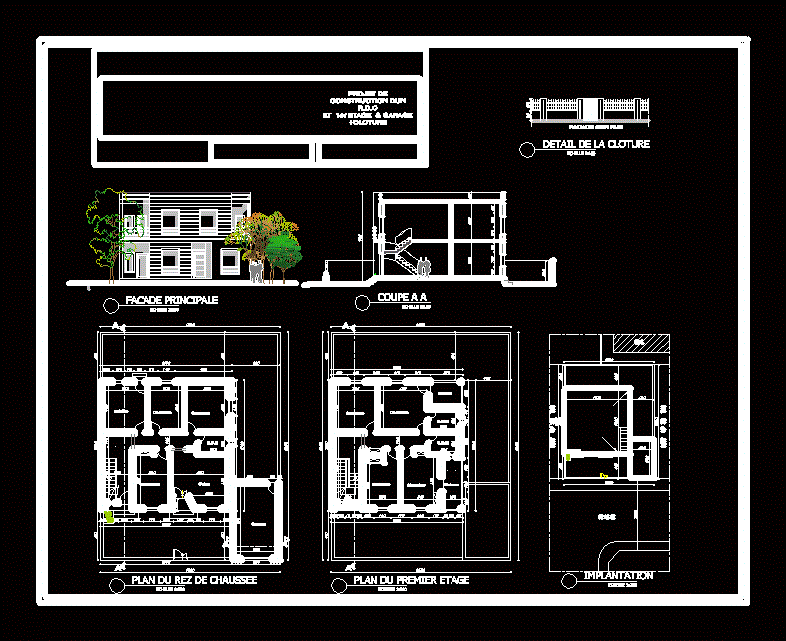Housing Chaclacayo, Peru DWG Block for AutoCAD
ADVERTISEMENT

ADVERTISEMENT
EXCELLENT DETACHED HOUSE FUNCTIONAL
Drawing labels, details, and other text information extracted from the CAD file (Translated from Galician):
american standard, porcelain – white, deposit, wind. high, duct, sh, bathroom, cl., garden, decorative, projection, gardener, towel, slab, change, color, main, sh, on floor, false sky, living room, patio – laundry, kitchen, ss.hh, entrance, first floor floor, reception hall, rooftop plant, second floor floor, service bedroom, laundry-awning, roof, awning, screen, cl, signature :, sheet :, date :, drawing cad :, plane :, scale :, location :, project :, owner:, preliminary project, responsible professional:, single-family housing, main elevation, projected main elevation
Raw text data extracted from CAD file:
| Language | Other |
| Drawing Type | Block |
| Category | House |
| Additional Screenshots |
 |
| File Type | dwg |
| Materials | Other |
| Measurement Units | Metric |
| Footprint Area | |
| Building Features | Garden / Park, Deck / Patio |
| Tags | apartamento, apartment, appartement, aufenthalt, autocad, block, casa, chaclacayo, chalet, detached, dwelling unit, DWG, excellent, functional, haus, house, Housing, logement, maison, PERU, residên, residence, unidade de moradia, villa, wohnung, wohnung einheit |








