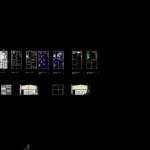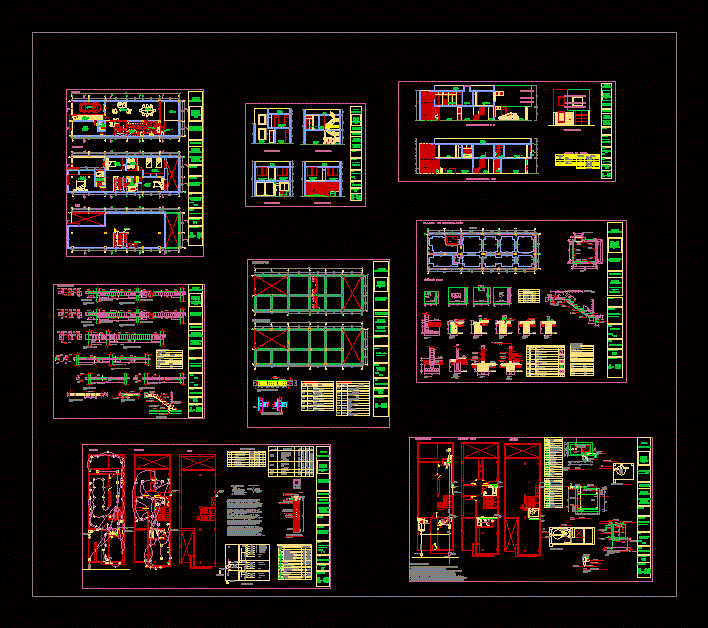Housing Clinic DWG Block for AutoCAD

HOUSING AND DENTAL OFFICE
Drawing labels, details, and other text information extracted from the CAD file (Translated from Spanish):
shoe scheme, shoe pads, compacted soil, type, tv c, references electrical installations.-, coserelec meter, telephone, ceiling fan, simple switch, switchable switch, fan control, double switch, triple switch, tv connection . cable, tubular brick foundation, existing column, wooden column, foundation beam scheme, column scheme, chain beam scheme, false, network connection, cold water distribution, water meter, stopcock, irrigation tap , references hydraulic installations, fan pipe, diameter in inches, sanitary drain, rain drain, sanitary ventilation, ci, blind cover degreaser chamber, rain chamber with regilla, references sanitrias facilities, from the water tank, to the sewer system, to the gutter, attention, reception and waiting, bathroom, garage
Raw text data extracted from CAD file:
| Language | Spanish |
| Drawing Type | Block |
| Category | House |
| Additional Screenshots |
 |
| File Type | dwg |
| Materials | Wood, Other |
| Measurement Units | Metric |
| Footprint Area | |
| Building Features | Deck / Patio, Garage |
| Tags | apartamento, apartment, appartement, aufenthalt, autocad, block, casa, chalet, CLINIC, dental, dwelling unit, DWG, FOUNDATION, haus, house, Housing, logement, maison, office, residên, residence, unidade de moradia, villa, wohnung, wohnung einheit |








