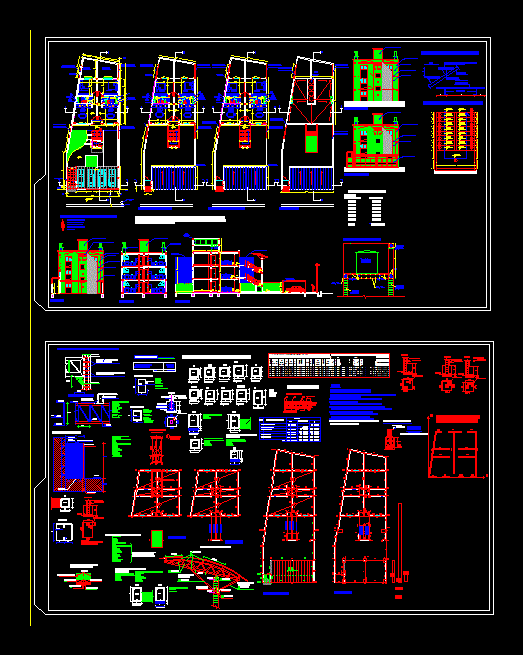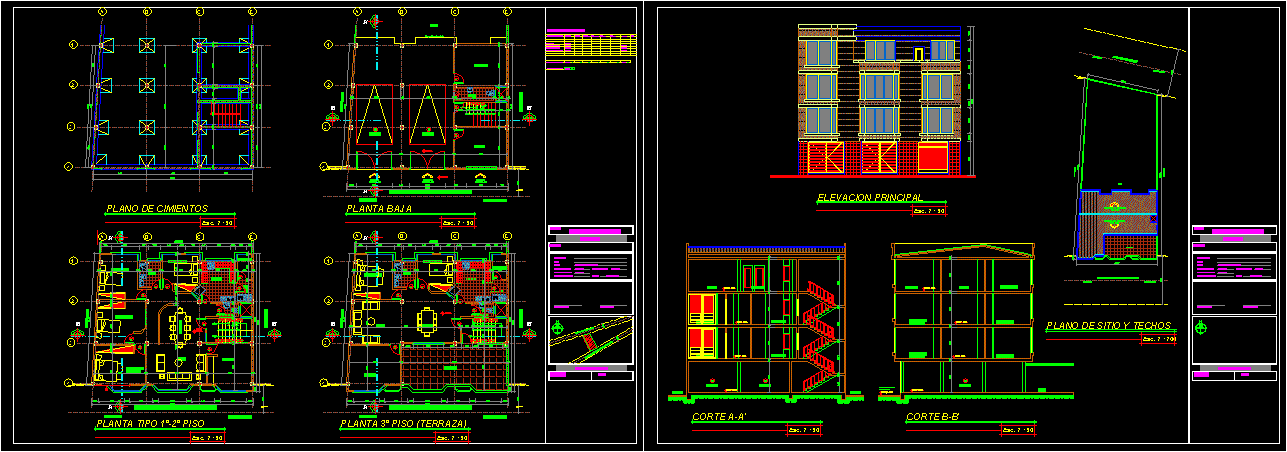Housing Collective DWG Block for AutoCAD

Collective Housing Scheme Under the PH
Drawing labels, details, and other text information extracted from the CAD file (Translated from Spanish):
platen, lower cord, bathroom, kitchen detail, wardrobe / closet, vents, cut a – a, owner: fernando duano, calculista: dir. of work :, department: capital, plan: general, factors of occupation of project, project, urbanistic indicators, maximum according to area, land use :, observations :, fund: opt., lateral: opt., withdrawals, Occupancy factors max. according to area, f.o.t: —, balance of surface :, destination of the work: collective housing under regime p.h., sketch of location, av. jose i. of the rose, calle lautaro, calle gral. Soler, step of the Andes, step h. irigoyen, floor ceilings, court b – b, balance of suerficies, functional units, surface, total, court c-c, detail of metal staircase, detail reserve tank, main facade, interior facade, bedroom, vent. sewer, pluvial drain, symbology project against fires, exit and emergency light, gral board. electricity, electricity panel, natural gas, iron plate, hard wood or stamped metal sheet, development metal staircase, juan carlos ferro, designer: fernando duano, construction work: fernando duano, wall cutter at the request of neighboring neighbor see detail, drainage channel, kitchen, light meters, gas meters, shared patios, lm, el, jd, sisterna, public lighting post, drainage, vae, foundations, ground floor ceiling, plan: structure, distribution scheme for all levels, adm, wall, poor h, brick, slab detail, slabs, item, load analysis, slab details, detail of foundation under walls, ubic. tva rva., tank structure rva., wide wall, generic support metal beam flat in col. hº, col. hgón., vertical of metallic beam, anchored in col. hog., diag., sold. to vm and to belt k, garages sector, notes, seated with sand cement mortar, demolished without previous seismic study., cordon sold., metal roof, trusses, n.muro fence, anchor plate, base bmv, base bm, bmv, detail wall short view, work: collective housing under ph regime, project: architect fernando duano, rise cold water, connection to network, ll.e, tel, ta, ground floor, roof plant, meters, plan: electrical installation, ppa, ip, plan: gas installation, plan: base installation of sewage-pluvial, automatic sisterna, colors thickness point color plot, colors and thickness of points, model, owner: silvio augusto pastore, fot: -, destination of the work: vivenda unifamilar., exp. nº, living-dining room, kitchen, bathroom, changing room, bedroom, garage, garden, pool, patio, dep., virgen de lourdes west, cervantes west, projected street, plant, planimetry, east view, south view, thick plaster combed painted , aluminum carpentry
Raw text data extracted from CAD file:
| Language | Spanish |
| Drawing Type | Block |
| Category | Condominium |
| Additional Screenshots |
 |
| File Type | dwg |
| Materials | Aluminum, Wood, Other |
| Measurement Units | Metric |
| Footprint Area | |
| Building Features | Garden / Park, Pool, Deck / Patio, Garage |
| Tags | apartment, autocad, block, building, collective, condo, DWG, eigenverantwortung, Family, group home, grup, Housing, mehrfamilien, multi, multifamily housing, ownership, partnerschaft, partnership, SCHEME |








