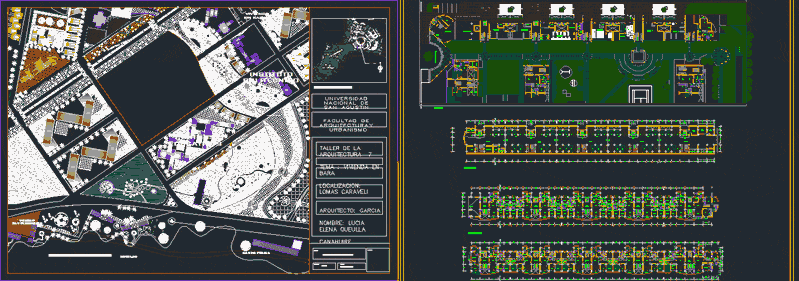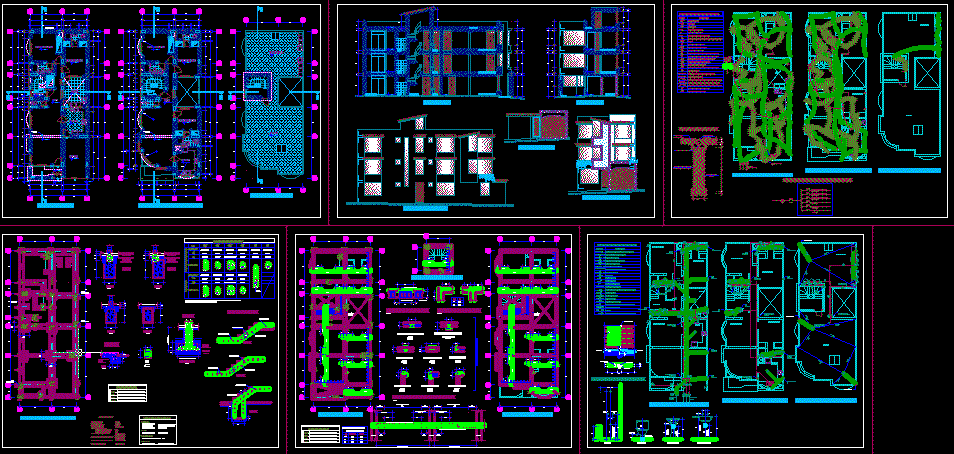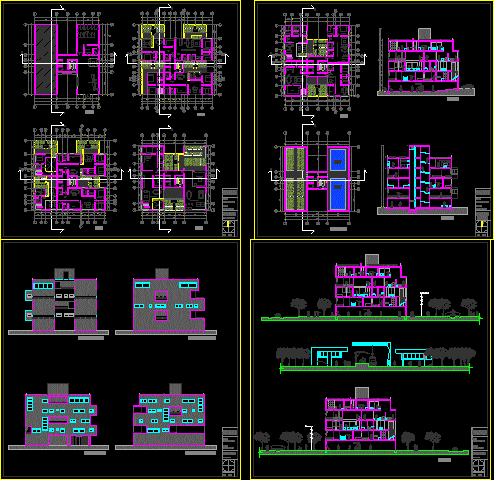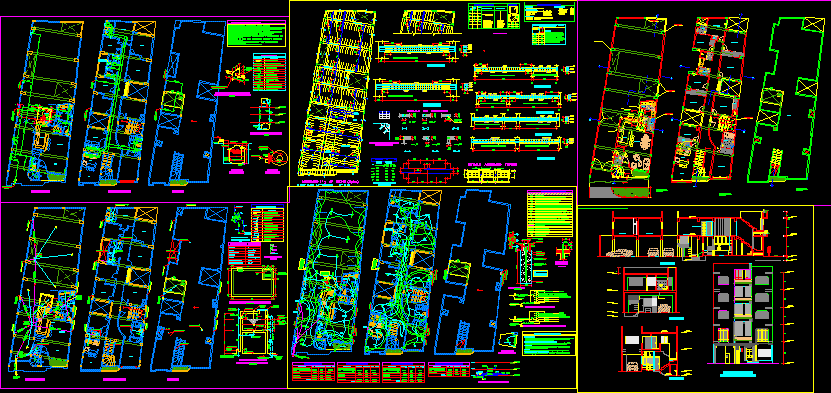Housing Collective DWG Block for AutoCAD

6 FLOORS INCLUDING BAR PARKING LOCATION IN URBAN AREA
Drawing labels, details, and other text information extracted from the CAD file (Translated from Galician):
n.p.t., project, income, hall of, pipeline, trash, pipeline, trash, dep., trash, dep., trash, project, pipeline, project, pipeline, project, empty, project, empty, project, empty, parking, elevator, income, hall of, pipeline, trash, pipeline, trash, dep., trash, dep., trash, project, pipeline, project, pipeline, project, empty, project, empty, project, empty, elevator, project, pipeline, project, empty, parking, project, pipeline, project, pipeline, project, empty, project, empty, parking, income, hall of, pipeline, trash, pipeline, trash, dep., trash, dep., trash, project, pipeline, project, pipeline, project, empty, project, empty, project, empty, elevator, pipeline, project, empty, parking, project, pipeline, project, pipeline, project, empty, parking, income, hall of, pipeline, trash, pipeline, trash, dep., trash, dep., trash, project, pipeline, project, pipeline, project, empty, project, empty, project, empty, elevator, income, hall of, project, pipeline, project, empty, income, hall of, pipeline, trash, pipeline, trash, dep., trash, dep., trash, project, pipeline, elevator, parking, income, hall of, pipeline, trash, pipeline, trash, dep., trash, dep., trash, elevator, parking, project, pipeline, parking, income, hall of, project, pipeline, project, empty, income, hall of, pipeline, trash, pipeline, trash, dep., trash, dep., trash, project, pipeline, elevator, parking, income, hall of, pipeline, trash, pipeline, trash, dep., trash, dep., trash, elevator, parking, project, pipeline, parking, income, hall of, project, pipeline, project, empty, income, hall of, pipeline, trash, pipeline, trash, dep., trash, dep., trash, project, pipeline, elevator, parking, income, hall of, pipeline, trash, pipeline, trash, dep., trash, dep., trash, elevator, parking, project, pipeline, parking, n.m., telephone of the peru, npt., project flown, hall, pipeline, trash, pipeline, trash, dining room, room, bedroom, s.h., kitchen, com, daily, patio, sleep serv, closet, terrace, empty minimarket, project, empty, metal railing, elevator, pipeline, dining room, room, bedroom, s.h., kitchen, com, daily, patio, sleep serv, closet, terrace, hall, pipeline, trash, pipeline, trash, project, empty, metal railing, elevator, pipeline, dining room, room, bedroom, s.h., kitchen, com, daily, patio, sleep serv, closet, terrace, passageway, hhhhh, pipeline, dining room, room, bedroom, s.h., kitchen, com, daily, patio, sleep serv, closet, terrace, hall, pipeline, trash, pipeline, trash, project, empty, metal railing, elevator, pipeline, dining room, room, bedroom, s.h., kitchen, com, daily, patio, sleep serv, closet, terrace, passageway, pipeline, dining room, room, bedroom, s.h., kitchen, com, daily, patio, sleep serv, closet, terrace, hall, pipeline, trash, pipeline, trash, project, empty, metal railing, elevator, pipeline, dining room, room, bedroom, s.h., kitchen, com, daily, patio, sleep serv, closet, terrace, passageway, pipeline, dining room, room, bedroom, s.h., kitchen, com, daily, patio, sleep serv, closet, terrace, hall, pipeline, trash, pipeline, trash, project, empty, metal railing, elevator, kitchen, com, daily, terrace, passageway, room, coke, pat, com, sh., second fifth floor, dining room, room, bedroom, kitchen, com, daily, patio, sleep serv, terrace, hall, pipeline, trash, pipeline, trash, project, empty, elevator, closet, bedroom, to be terrace, terrace, s.h., closet, trade, technological institute, Malecon: walk from the beach brava, gastronomic center, hotels, recreation area, children’s games, fairground, politecnico institute, bar housing, educational centers, housing
Raw text data extracted from CAD file:
| Language | N/A |
| Drawing Type | Block |
| Category | Condominium |
| Additional Screenshots | |
| File Type | dwg |
| Materials | |
| Measurement Units | |
| Footprint Area | |
| Building Features | Deck / Patio, Elevator, Parking, Garden / Park |
| Tags | apartment, area, autocad, BAR, block, building, collective, condo, DWG, eigenverantwortung, Family, family housing, floors, group home, grup, Housing, including, location, mehrfamilien, multi, multifamily housing, ownership, parking, partnerschaft, partnership, urban |








