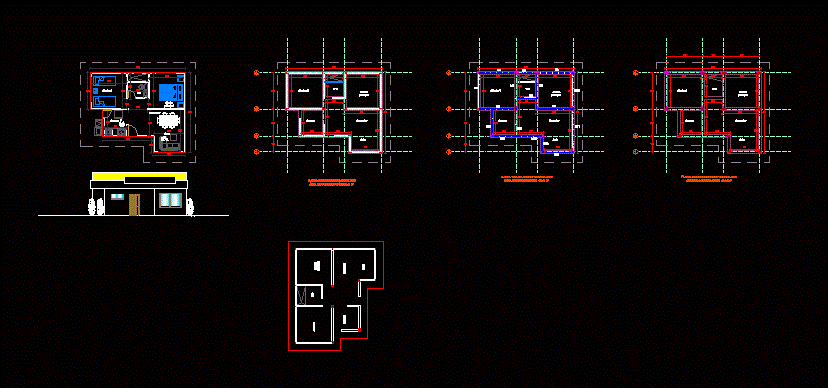Housing Colonial Type DWG Block for AutoCAD

HOUSING COLONIAL TYPE WITH NICE AREAS
Drawing labels, details, and other text information extracted from the CAD file (Translated from Spanish):
ffl, bedroom, balcony, hall, study, library, terrace, w.c., s.s., master bedroom, family room, lower, bubble pool, gallery, entrance, room, laundry, appliances, service room, patio, s.s. service, service lounge, service patio, jacuzzi, pool, low level, plotter, photocopier, garden tools room or room, churrasquera area, bar, parking visits, service income, playground, dressing room men, shower, sauna, women’s dressing room, gym, wine cellar, interior garden, dining room, flat slab, pergola, flat slab, this roof has no roof for interior garden, niche, bleachers, wooden doors, tile type ceramics, first level architectural floor, second level architectural floor plan, longitudinal cut, floor plan, cross section
Raw text data extracted from CAD file:
| Language | Spanish |
| Drawing Type | Block |
| Category | House |
| Additional Screenshots |
 |
| File Type | dwg |
| Materials | Wood, Other |
| Measurement Units | Metric |
| Footprint Area | |
| Building Features | Garden / Park, Pool, Deck / Patio, Parking |
| Tags | apartamento, apartment, appartement, areas, aufenthalt, autocad, block, casa, chalet, colonial, dwelling unit, DWG, haus, house, Housing, logement, maison, residên, residence, type, unidade de moradia, villa, wohnung, wohnung einheit |








