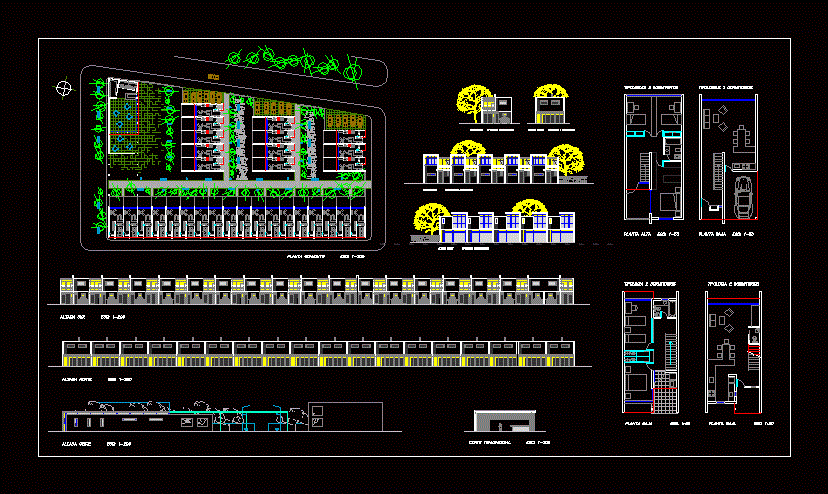Housing Commerce Multi Family DWG Full Project for AutoCAD

Housing commerce multifamily , located at commercial center of Casma City – Include :architecture – Structures – installations – Complete project with descriptive memory
Drawing labels, details, and other text information extracted from the CAD file (Translated from Spanish):
general notes :, -design designed on the basis of the requirements of the owner., -to be taken as minimum height for the first floor :, -except other indication of the owner, the construction will be proceeded according to the technical standards, required in the national regulations of buildings., -If there is any modification on site and not estee, indicated in the design, is under the responsibility of the first floor, vinilico color, calico silico floor, polished cement floor, color vinyl floor, polished cement, parquet , floors, plasters, wood, baseboards, tarrajeo rubbed, sand cement mix, gypsum plaster, granite, ceramic, sky, satin, ovalin, glass, doors, windows, metal, board, melamine, wood, glass, aluminum, carpentry , wrench knob, rolling, tempered glass, schlage with handle, locksmith, toilet, double glass, latex, oil, enamel, paint, washbasin, wastebasket, soap dish, appliances, toilets, circular fluorescent, mercury lamp, fluorece nte straight, urinal, luminaires, varnish, Venetian tile, floor, finishes, environments, painting of finishes, multipurpose room, deposit, patio-laundry, second floor, hall, laundry-tendal, third floor, roof, staircase, room , dining room, kitchen, tub, main entrance, note :, – the main entrance door will be cedar or metal with polarized glass., – the paint will be washable latex and color to choose on site., patio – laundry and terrace burnished polished cement., – the entrance door to the multipurpose room will be of rolling door., technical specifications :, -all measurements must be verified on site., -all dimensions are indicated in meters., -the dimensions of the structure must be specified, by the structural project, which must be res-, -do not use this plan for purposes other than that referred, petar the free heights indicated here., -the furniture is representative., -the measures are axes already cloths., high, box of vain -doors, width, type, observations, quantity, location, rolling metal curtain, plywood, wood type cedar or metal, screw wood, polarized glass door, window-window box, alfeiz., Observations, sony, screw cap, scale, specialty, stamp of approval, property, design, project, date, number of sheet, key, file, progr. from viv habilit. urb. area, housing, property code no, district: casma, province: casma, region: ancash, general distribution, a r q u i t e c t u r a, responsible professional, flat, trade, enrique miranda cross, floor: cer. nac., multiple use, floor: national non-slip ceramic, salon, cl., s a l a, floor: national ceramic, pasad., non-slip, lavand., floor: polished cement, h a l l, entry, principal, tarrajeada and painted, proyecc. lightened ceiling, climbs ladder, concrete column, projection. of structural beam, empty projection, patio, vacuum, duct, built-in closet, change of floor, line, empty projection, ventilation duct, planter, proy. of ventilation, projection of high pastry, laundry, arrives stairs, to the roof, artificial lighting, karina elena, meneses bermudez, projection joist, wood, main elevation, rubbed, tarrajeo, washable, painting latex, glass polarized, stainless, ceramic national, steel tube, steel plate, polar glass., system. direct, door, structural beam, tarred and painted, joists, block of glass, ceramics nac., door, passer., patio-lav., roof of the stairs, elevated tank, one located on the, kitchen, according to design, cortesy, elevations, requirement, raise according, splashed, veneer, ceramic, door:, curtain, mad. cedar or, metal with, recessed, closet, detail of bending of abutments, without scale, column or beam, covering, d column or beam, zusc, seismic parameters, straight walls, correct transmission, loads, inclined walls, detail of stirrups , db, length of joint, column, table of columns, height see cuts in foundation plane, special care should be taken to the correct placement inside, the formwork of all the indicated irons., and other elements that should be embedded in the concrete ., these elements should be well insured and avoid so, move during the process of placement of the concrete, the formwork should be sufficiently impermeable as, to prevent loss of grout and mortar, the inside of the formwork should be clean and free of particles, diverse., the minimum deadlines of removal of the formwork and elements of, sustain, will be governed by the following times:, – beams flanges and columns:, characteristics of the formwork, removal of the formwork, formwork and stripping, stair detail, affirmed, false floor, hor. compacted, natural terrain, flooring, splice detail of columns, considering
Raw text data extracted from CAD file:
| Language | Spanish |
| Drawing Type | Full Project |
| Category | Condominium |
| Additional Screenshots |
   |
| File Type | dwg |
| Materials | Aluminum, Concrete, Glass, Plastic, Steel, Wood, Other |
| Measurement Units | Metric |
| Footprint Area | |
| Building Features | A/C, Deck / Patio |
| Tags | apartment, architecture, autocad, building, casma, center, city, commerce, commercial, condo, DWG, eigenverantwortung, Family, full, group home, grup, Housing, include, located, mehrfamilien, multi, multifamily, multifamily housing, ownership, partnerschaft, partnership, Project |








