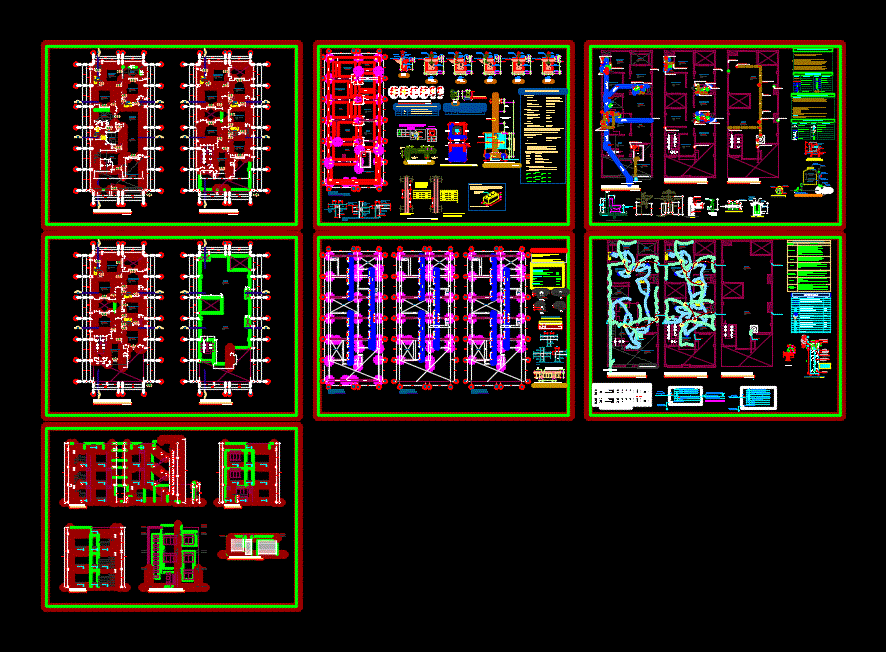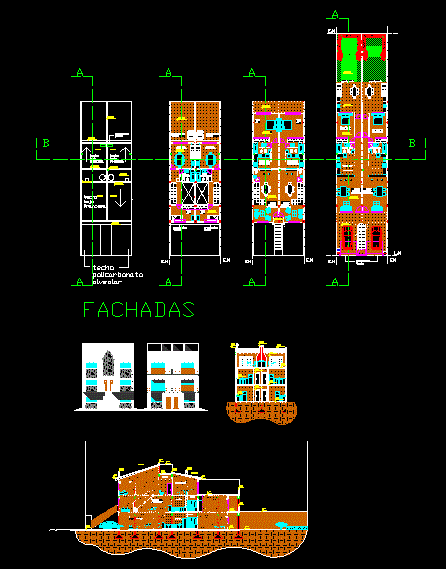Housing Commerce Multi Family DWG Full Project for AutoCAD

Preliminar project housing commerde-multifamily located near arms square of Casma City – Facade
Drawing labels, details, and other text information extracted from the CAD file (Translated from Spanish):
scale, location, specialty, seal of approval, property, design, project, date, number of sheet, key, file, housing program, housing, district: casma, province: casma, region: ancash, general distribution, architecture, professional responsible, flat, multi-family, enrich miranda cross, art, architecture and construction, arquikon, carlos carranza and sra., income, main, cl., closet embedded, floor: national ceramic, living room, floor: cer. national, floor: cer. nac., climb stairs, floor: cmto.pulido, dep., floor: terr. natur., garden, s a l a – dining room, kitchen, dormit. grandmother, dormit parents, dormit. children, first floor, s a l a, dining room, s.u.m., second floor, b a r r a, duct, vacuum, main lift, screw cap
Raw text data extracted from CAD file:
| Language | Spanish |
| Drawing Type | Full Project |
| Category | Condominium |
| Additional Screenshots |
 |
| File Type | dwg |
| Materials | Other |
| Measurement Units | Metric |
| Footprint Area | |
| Building Features | Garden / Park |
| Tags | apartment, arms, autocad, building, casma, city, commerce, condo, DWG, eigenverantwortung, facade, Family, full, group home, grup, Housing, located, mehrfamilien, multi, multifamily housing, ownership, partnerschaft, partnership, preliminar, Project, square |








