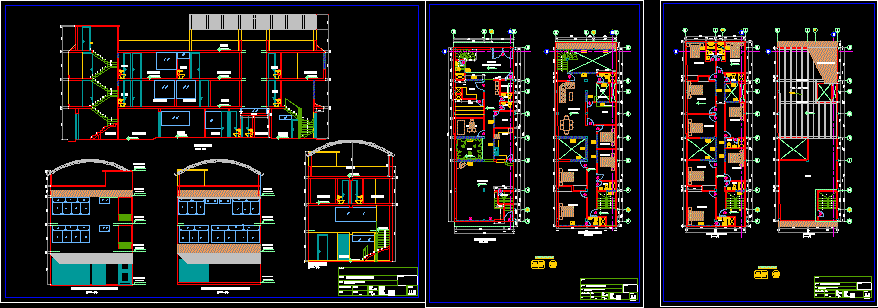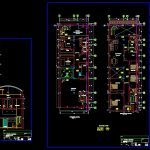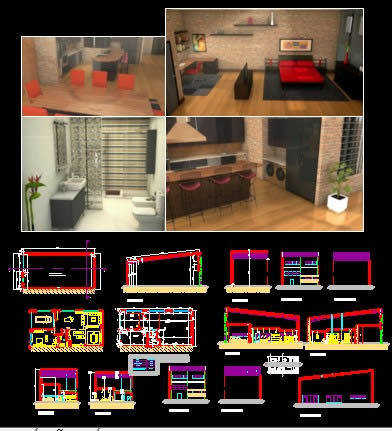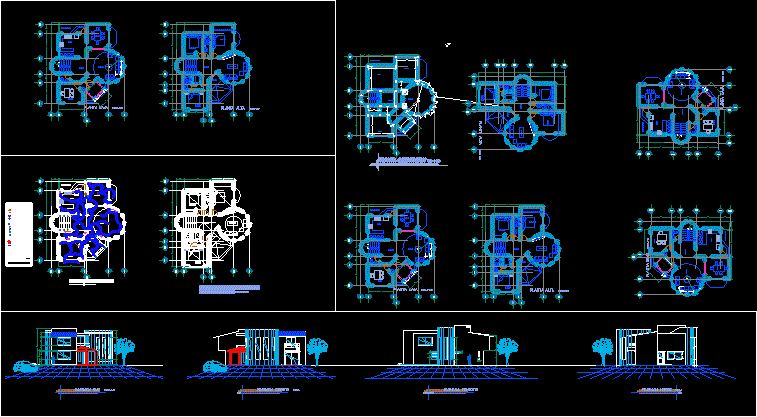Housing Commercial DWG Block for AutoCAD

Home / Commercial / Commercial Housing
Drawing labels, details, and other text information extracted from the CAD file (Translated from Spanish):
first and second level plant, province, department, address, district, location:, mrs. ela j. villanueva sebastian and husband, ing. to. villanueva s., design :, plan:, project:, owner :, responsible professional:, drawing:, jlll, design:, scale:, date:, housing – trade, architecture, apolinario villanueva sebastian, sheet:, civil engineer, consultant:, huanuco, jr. leoncio meadow, type, width, high alfeizer, key vain, patio, bedroom, kitchen, ss.hh., dining room, second level, office, restaurant, first level, gymnastics and, deposit, display, going, going, therapy , heater, conference room, third level, existing laundry, sauna, rest, roof, staircase, main lift, rear elevation, gym, b-court, gymnastics, court, garden, low roof edge, low roof, metal beam in arch, light coverage with fiber forte, elevations and cuts, jlc, j..lc, third level floor and roof
Raw text data extracted from CAD file:
| Language | Spanish |
| Drawing Type | Block |
| Category | House |
| Additional Screenshots |
 |
| File Type | dwg |
| Materials | Other |
| Measurement Units | Metric |
| Footprint Area | |
| Building Features | Garden / Park, Deck / Patio |
| Tags | apartamento, apartment, appartement, aufenthalt, autocad, block, casa, chalet, commercial, dwelling unit, DWG, haus, home, house, Housing, logement, maison, residên, residence, unidade de moradia, villa, wohnung, wohnung einheit |








