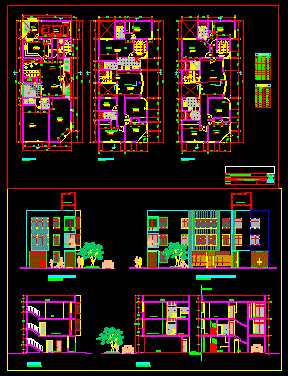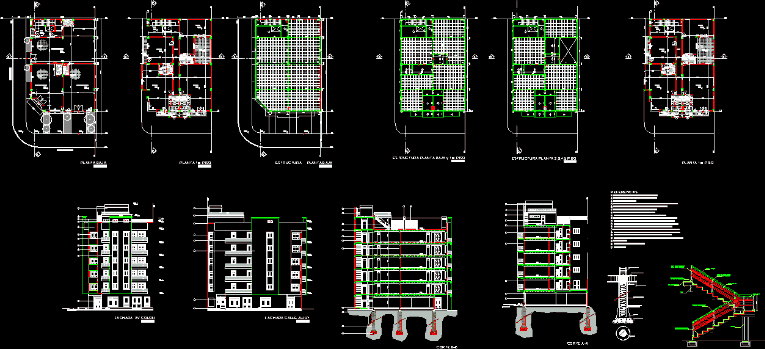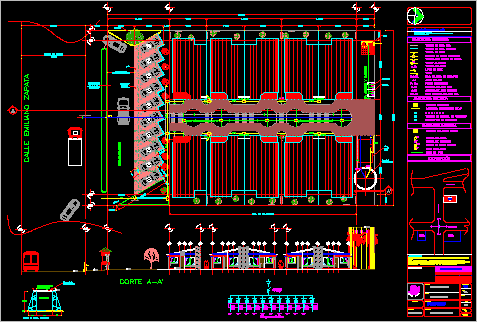Housing Commercial DWG Full Project for AutoCAD

Commercial housing project in a corner
Drawing labels, details, and other text information extracted from the CAD file (Translated from Spanish):
bath, npt, hall, npt, dinning room, npt, study, ceramic, npt, ceramic, Main bedroom, living room, npt, ceramic, dilatation, bath, npt, garden, store, npt, ceramic, store, npt, second floor, scale, scale, first floor, hall, balcony, bath, npt, ceramic, npt, living room, kitchen, npt, bedroom, npt, bedroom, kitchen, bath, bedroom, npt, dinning room, scale, third floor, npt, ceramic, npt, ceramic, bedroom, bath, npt, liftgate, playground, service, dilatation, dinning room, ceramic, npt, garage, npt, ceramic, kitchen, npt, pantry, garden, Venetian tile, npt, dilatation, bedroom, ceramic, npt, hall, bath, npt, ceramic, dinning room, npt, living room, npt, ceramic, bedroom, vain box, height, windows, width, ledge, height, width, vain box, doors, cl., Deposit, housing commerce, date, jul., scale, Location, draft, owner, specialty, professional, cl., urb. residential vipol de naranjal mz., San Martin de Porres, bath, living room, cut, scale, cut, scale, Main bedroom, garden, living room, store, garden, dinning room, bath, bath, study, kitchen, hall, rooftop, living room, bath, bedroom, kitchen, living room, rooftop, rooftop, cutting line, front elevation, scale, right lateral elevation, scale, garage, bedroom, bedroom, tq. high
Raw text data extracted from CAD file:
| Language | Spanish |
| Drawing Type | Full Project |
| Category | Condominium |
| Additional Screenshots |
 |
| File Type | dwg |
| Materials | |
| Measurement Units | |
| Footprint Area | |
| Building Features | Garage, Deck / Patio, Garden / Park |
| Tags | apartment, autocad, building, commercial, condo, corner, DWG, eigenverantwortung, Family, full, group home, grup, Housing, mehrfamilien, multi, multifamily housing, ownership, partnerschaft, partnership, Project |








