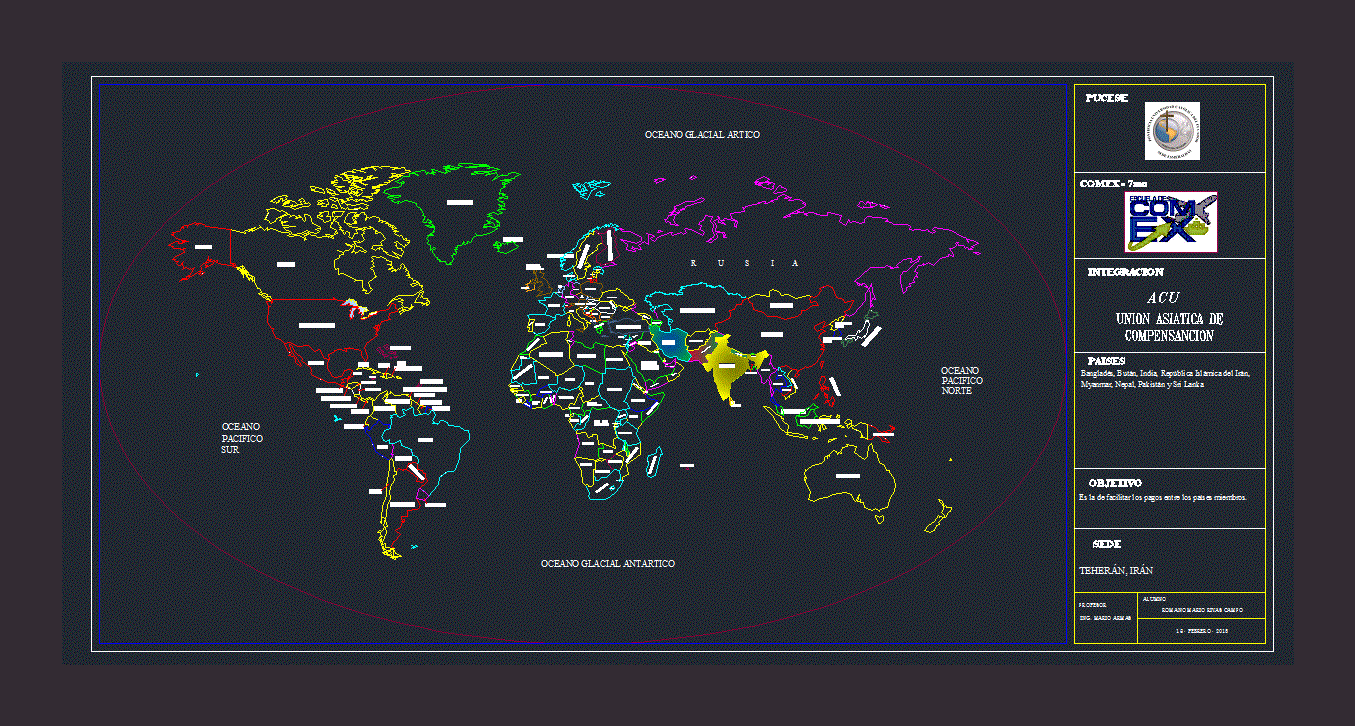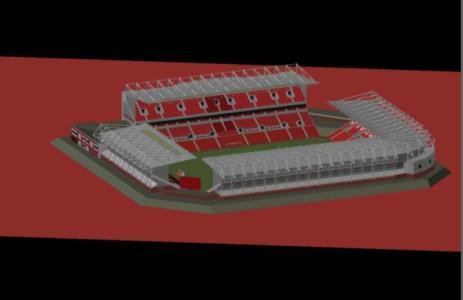Housing Complex Analysis Marseille – Le Corbusier DWG Full Project for AutoCAD

Analysis Marseille housing project; zoning and project spaces.
Drawing labels, details, and other text information extracted from the CAD file (Translated from Spanish):
duplex set type: private interior ppal estar, room unit of le corbusier scale:, parking lot, Access square, parking lot, square, draft:, Flat key:, theory iii, Location:, flat:, plane number:, scale:, date:, plant assembly, National Autonomous University of Mexico, faculty of university city, workshop sunday garcía bouquets, housing unit, France, school cycle:, location, symbology, It has a very important avenue, the edge of the property is located, first level level parking, It is surrounded by smaller buildings so it stands out more in the area, access by street that has no more traffic so the access plaza remains, the vegetation creates paths through the property, Cafeteria, square int, fitness center, housing unit, access, street with shops services, draft:, Flat key:, theory iii, Location:, flat:, plane number:, scale:, date:, general analysis, National Autonomous University of Mexico, faculty of university city, workshop sunday garcía bouquets, housing unit, France, school cycle:, location, symbology, elevator tower, vent, interior hall, awning, Technical floor, technical access, ramp, garden, fitness center, theater, building facilities, Emergency stairs, the housing units of corbusier later on consolidated the concepts that had been developing around the modern idea of inhabiting. the principles that gave it body became an idea of architecture as a product of the instrument to delineate a social system as a system of reason. It incorporated principles of functionality recognizing in architecture a means to order the urban environment to offer better possibilities for human groups. the creation of a new mechanics of organization of conception of a system of relations all those possibilities were used in a disciplined way reflected the enormous will to intervene in the process of the architecture of modern society., functionalist facade, sanitary facilities in two space saving., housing unit, autonomous services, draft:, Flat key:, theory iii, Location:, flat:, plane number:, scale:, date:, particular analysis, National Autonomous University of Mexico, faculty of university city, workshop sunday garcía bouquets, housing unit, France, school cycle:, location, symbology, duplex set type: private interior ppal estar, interior hall: measures the optimum measure for use to the center of the building to let the circulation to the minimum divide the zones of departments., Private access: it has an area that attacks towards the making of this unique entrance since it is a zone of transition from public area also has one making this a unique access.
Raw text data extracted from CAD file:
| Language | Spanish |
| Drawing Type | Full Project |
| Category | Famous Engineering Projects |
| Additional Screenshots | |
| File Type | dwg |
| Materials | |
| Measurement Units | |
| Footprint Area | |
| Building Features | Elevator, Parking, Garden / Park |
| Tags | analysis, architecture, autocad, berühmte werke, complex, corbusier, DWG, famous projects, famous works, full, Housing, housing complex, le, le corbusier, marseille, obras famosas, ouvres célèbres, Project, spaces, zoning |







