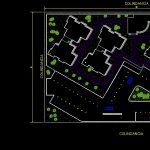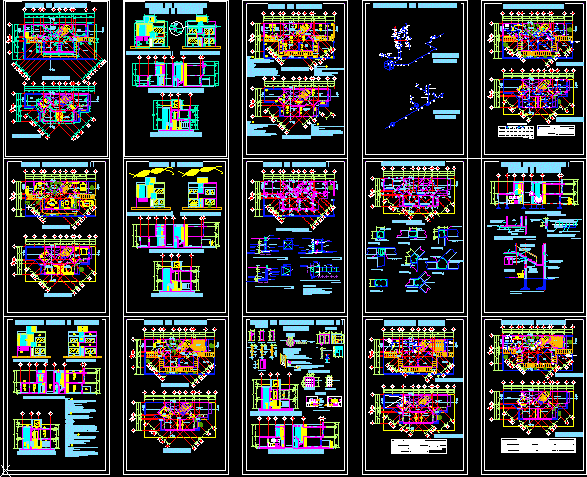Housing Complex DWG Block for AutoCAD
ADVERTISEMENT

ADVERTISEMENT
Joint housing 4 buildings 100 x 60 JOINT PLANT TYPE FRONTS
Drawing labels, details, and other text information extracted from the CAD file (Translated from Spanish):
Unam, by, spiritv, race, architecture, main access, adjoining, av. main, v i s i t s, dining room, dressing room, bathroom, hall, kitchen, service patio, bedroom study, floor type, master bedroom, master bedroom, stay, main facade
Raw text data extracted from CAD file:
| Language | Spanish |
| Drawing Type | Block |
| Category | Condominium |
| Additional Screenshots |
 |
| File Type | dwg |
| Materials | Other |
| Measurement Units | Metric |
| Footprint Area | |
| Building Features | Deck / Patio |
| Tags | apartment, autocad, block, building, buildings, complex, condo, DWG, eigenverantwortung, Family, fronts, group home, grup, Housing, joint, mehrfamilien, multi, multifamily housing, ownership, partnerschaft, partnership, plant, type |








