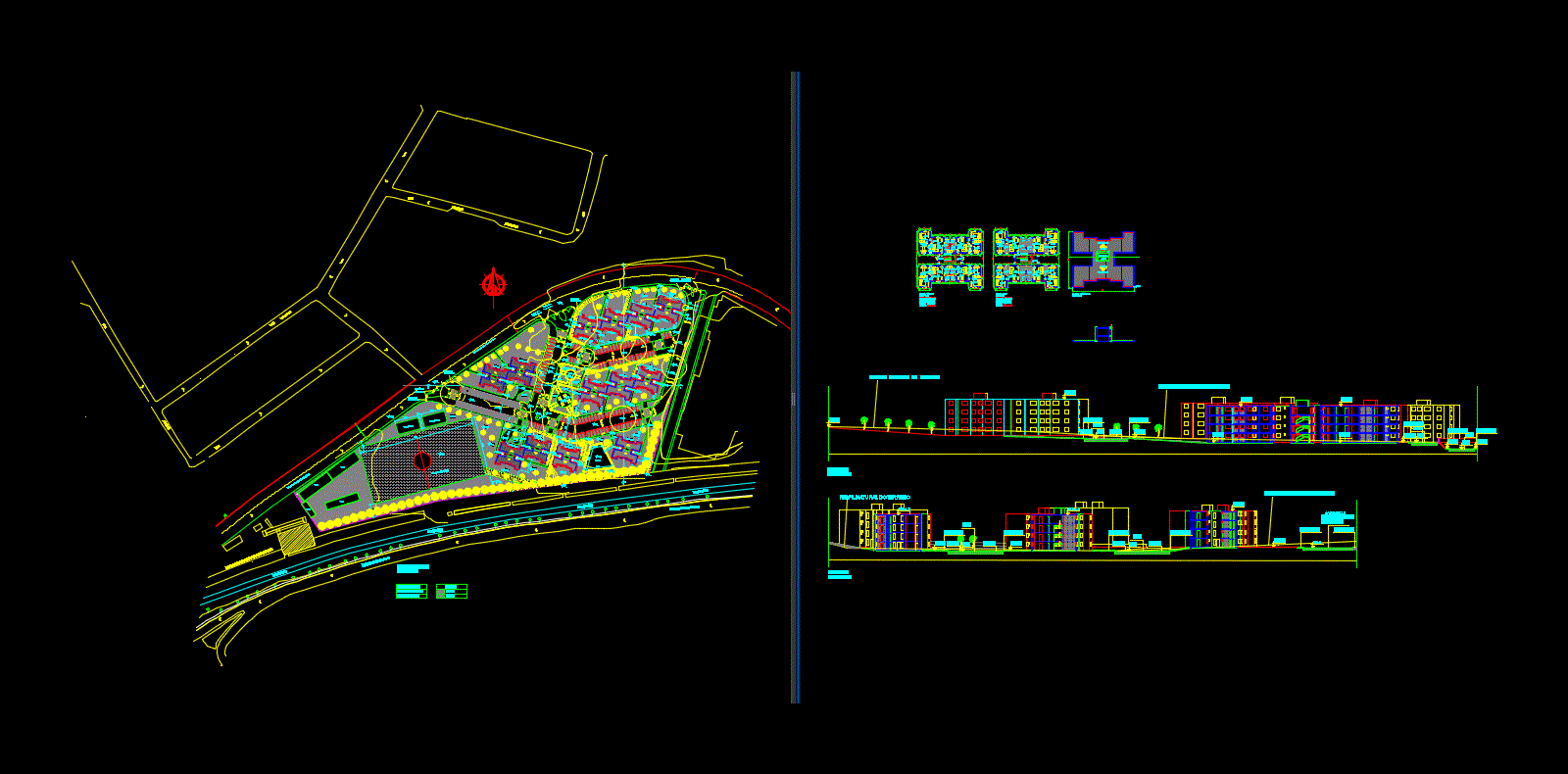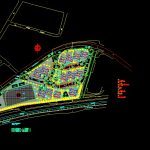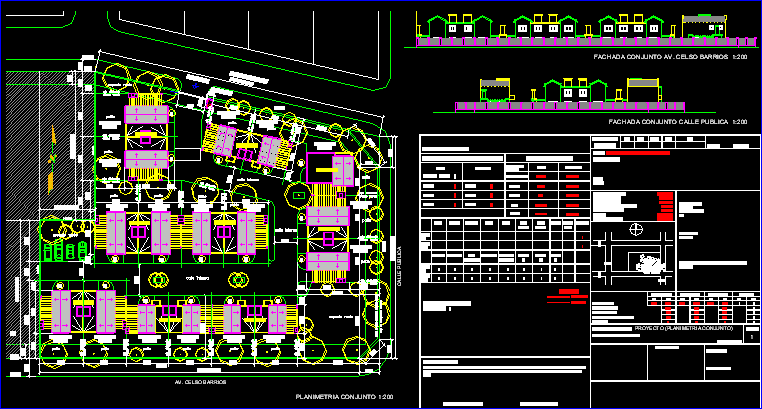Housing Complex DWG Block for AutoCAD

General Planimetry – distribution – facade
Drawing labels, details, and other text information extracted from the CAD file (Translated from Portuguese):
wave, street, walk, left lane, gutter, sand pit, right lane, full lane, slope, pedestrian crossing, curb lane, ramp, pedestrian crossing, aa cut, bb cut, avenue rock counselor natural profile of the terrain area bath kitchen kitchen bedroom room descends plant type frame framework servant rises plant coverage metro station santa efigenia access block a block b block c, block and block, block f, block g, block j, block k, block l, block m, leisure, street advisor rock, av. of the andrades railroad block h block i glass crystal nepheline capitao procopio access vehicles football field pedestrian access org legend grass spaces ground floor water tank metal tile architecture urbanism, town planning studio, barbarian viegas, housing development
Raw text data extracted from CAD file:
| Language | Portuguese |
| Drawing Type | Block |
| Category | Condominium |
| Additional Screenshots |
 |
| File Type | dwg |
| Materials | Glass, Other |
| Measurement Units | Imperial |
| Footprint Area | |
| Building Features | |
| Tags | apartment, autocad, block, building, buildings, complex, condo, distribution, DWG, eigenverantwortung, facade, Family, general, group home, grup, Housing, housing complex, mehrfamilien, multi, multifamily housing, ownership, partnerschaft, partnership, planimetry |








