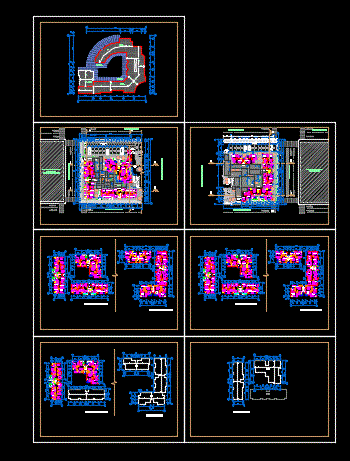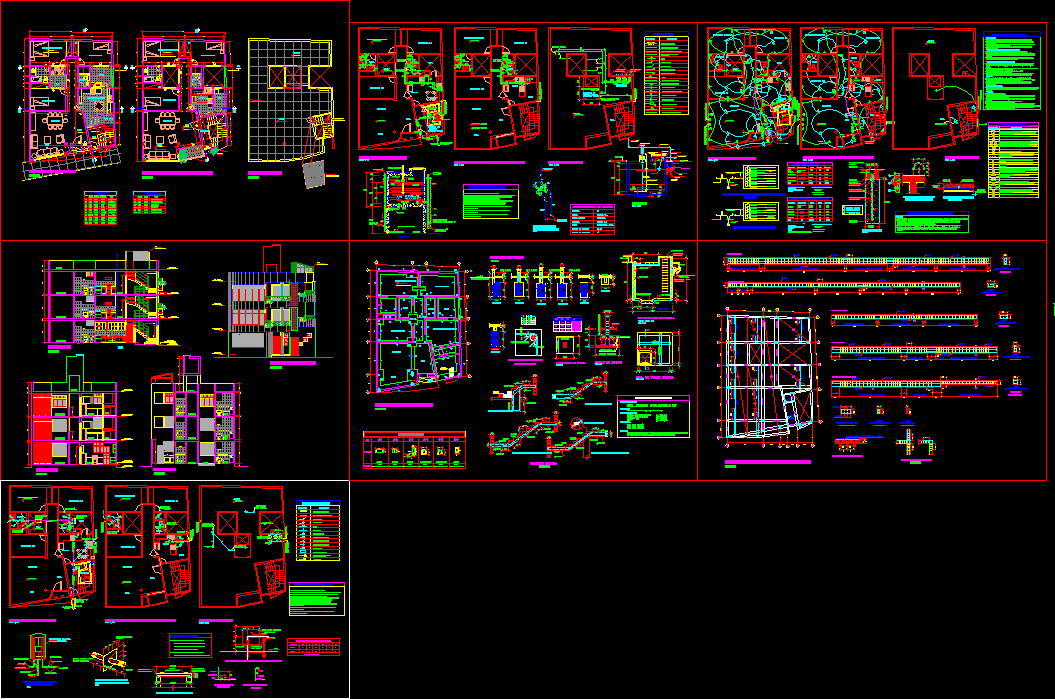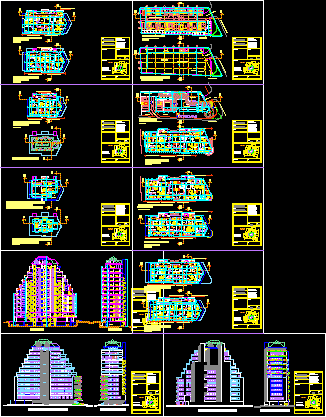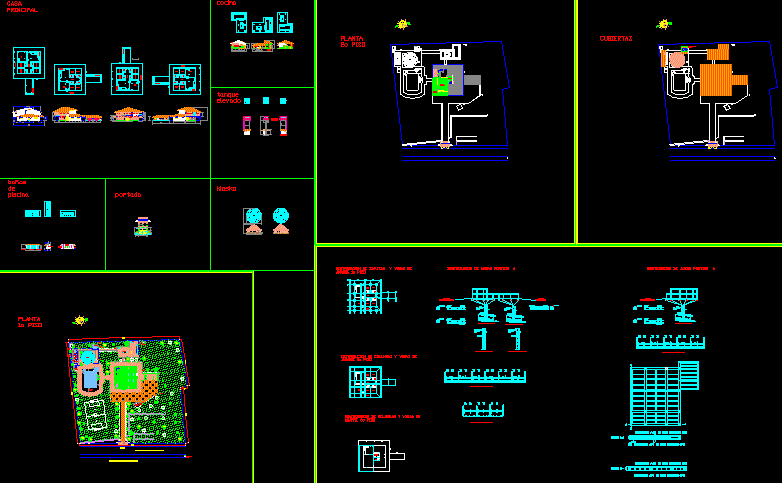Housing Complex DWG Block for AutoCAD
ADVERTISEMENT

ADVERTISEMENT
The housing complex has been designed for people with few resources
Drawing labels, details, and other text information extracted from the CAD file (Translated from Spanish):
master bedroom, laundry, kitchen, dining room, living room, secondary bedroom, kitchenette, terrace, hall, sector i – second level, sector ii – second level, sector i – third level, sector ii – third level, sector i – fourth level, sector ii – ceilings, sector i – ceilings, pastry brick, sun and shade cedar wood, security and identification area, parking, plaza las lagunas, secondary income, income i only residents, income ii only residents, cafeteria, spa square, property of third parties, recreation avenue, street los cerezos, calle los olivos, main entrance, callao avenue
Raw text data extracted from CAD file:
| Language | Spanish |
| Drawing Type | Block |
| Category | Condominium |
| Additional Screenshots | |
| File Type | dwg |
| Materials | Wood, Other |
| Measurement Units | Metric |
| Footprint Area | |
| Building Features | Garden / Park, Parking |
| Tags | apartment, autocad, block, building, complex, condo, designed, DWG, eigenverantwortung, Family, group home, grup, Housing, housing complex, mehrfamilien, multi, multifamily housing, ownership, partnerschaft, partnership, people, resources |








