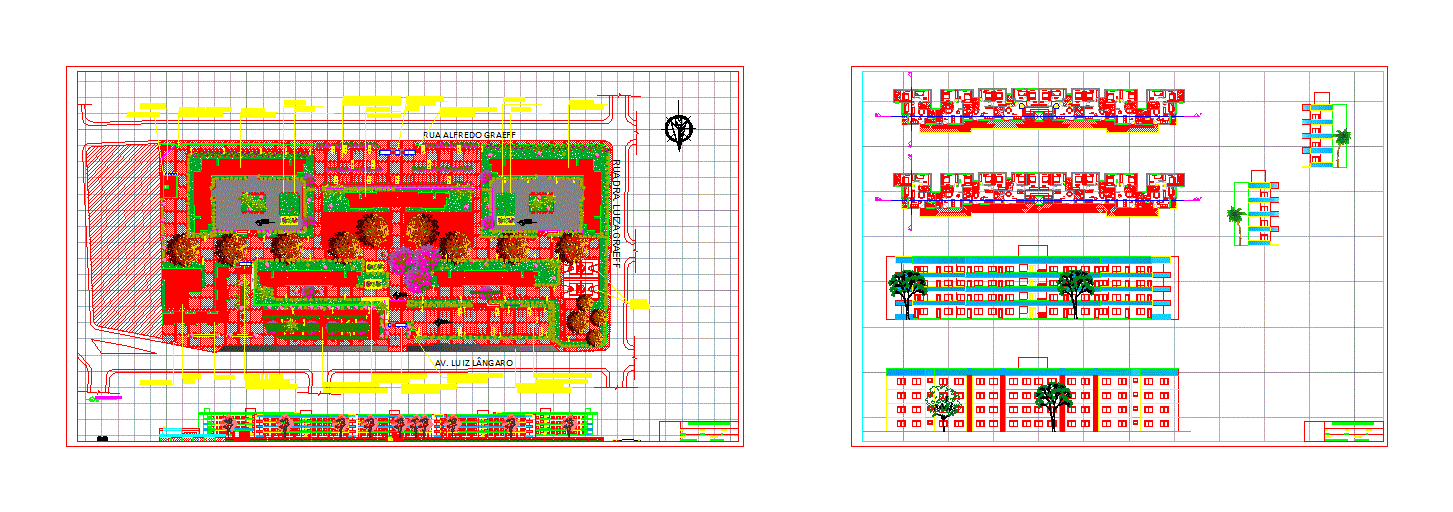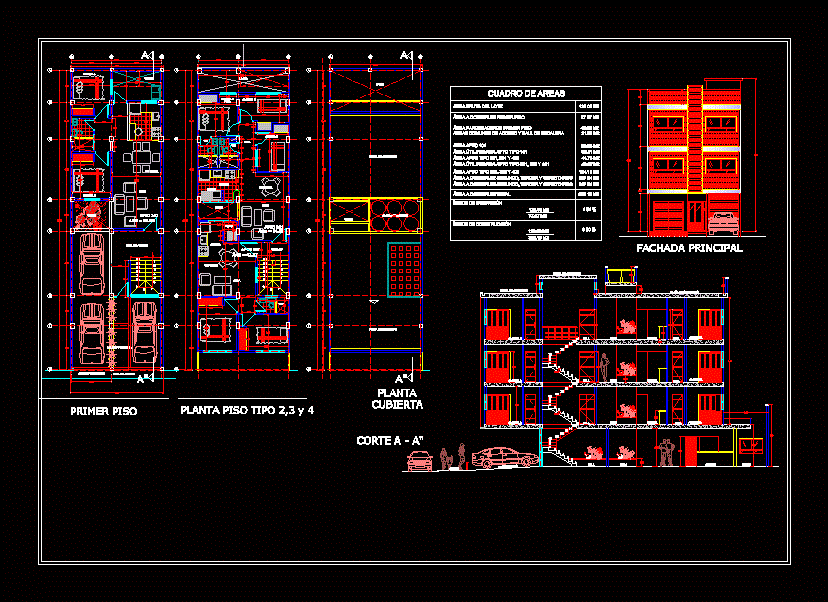Housing Complex DWG Block for AutoCAD

Set Housing Baixa Renda
Drawing labels, details, and other text information extracted from the CAD file (Translated from Portuguese):
couple, living room, kitchen, living room, p. of arq. enrique guerrero hernández., p. of arq. adrian a. romero arguelles., p. of arq. francisco espitia ramos., p. of arq. hugo suarez ramirez., commerce, depository, dressing room, floor plan, so-and-so, university of step background, subject :, date :, academic :, scale :, plank :, spoken installation, fernando giraldi, facade of the set, tonic street silva, rua dra. luiza graeff, projection of the retaining wall, project apartments, courts, alfredo graeff street, luis langaro avenue, playground, sports courts, employees, fast parking meets condominium and shops, bus stop, outdoor plaza – offering community leisure spaces, gas central, pergolado, elevation south, elevation north, cut bb ‘, cut cc’, cut dd ‘, cut aa’, cut ff ‘- s parties, cut ee’ – employees, garbage, garbage gg ‘- c garbage, ground floor s parties, façade s festas, façade guarita, ground floor guarita, facade employees, floor plan employees, ground floor c garbage, facade c trash, slab waterproof, detailing, cuts
Raw text data extracted from CAD file:
| Language | Portuguese |
| Drawing Type | Block |
| Category | Condominium |
| Additional Screenshots |
 |
| File Type | dwg |
| Materials | Other |
| Measurement Units | Metric |
| Footprint Area | |
| Building Features | A/C, Garden / Park, Parking |
| Tags | apartment, autocad, block, building, complex, condo, DWG, eigenverantwortung, Family, group home, grup, Housing, mehrfamilien, multi, multifamily housing, ownership, partnerschaft, partnership, property, set |








