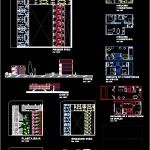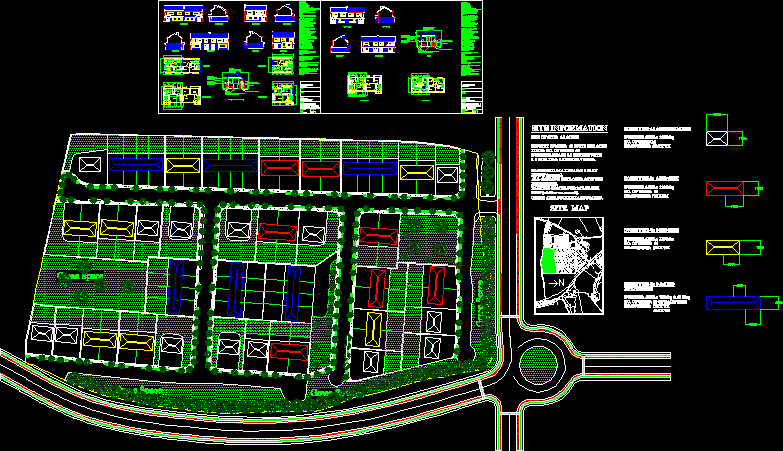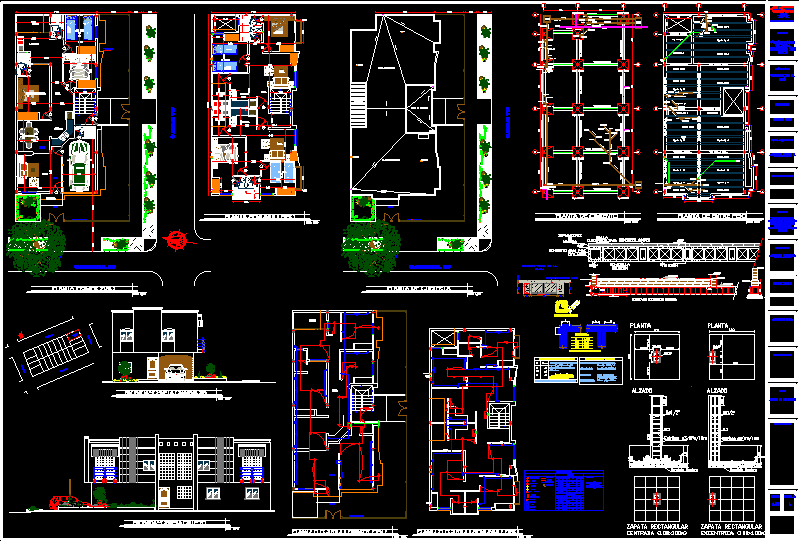Housing Complex DWG Block for AutoCAD

Housing complex
Drawing labels, details, and other text information extracted from the CAD file (Translated from Spanish):
attachments, arq Alejandro Borrachia Arq. Ramiro Schere, teacher, sardine, assistants, tallar joker, lestard cajide janches, Headlines, group, glot, floor, low, floor, southwest, of bedrooms in, a corner situation strongly determined by the parks in their environment. a virtual income from outer space is established in each situation that arises in the three strips that make up this group of dwellings. the proportions the way of life according to each type of housing proposed by him presents a strong relationship with the outside in each of the instances. the use of a module allowed us to deploy the building with a central patio that would be the heart of the whole. the cut appears as an answer the intention to unify living conditions. The equipment program appears on the upper ground floor, removed from the municipal line. an equipment is developed in relation to the patio entering it from a level that prevents access to it. The relationship lies in spatiality.
Raw text data extracted from CAD file:
| Language | Spanish |
| Drawing Type | Block |
| Category | Condominium |
| Additional Screenshots |
 |
| File Type | dwg |
| Materials | |
| Measurement Units | |
| Footprint Area | |
| Building Features | Deck / Patio, Garden / Park |
| Tags | apartment, autocad, block, building, complex, condo, DWG, eigenverantwortung, Family, group home, grup, Housing, housing complex, mehrfamilien, multi, multifamily housing, ownership, partnerschaft, partnership |








