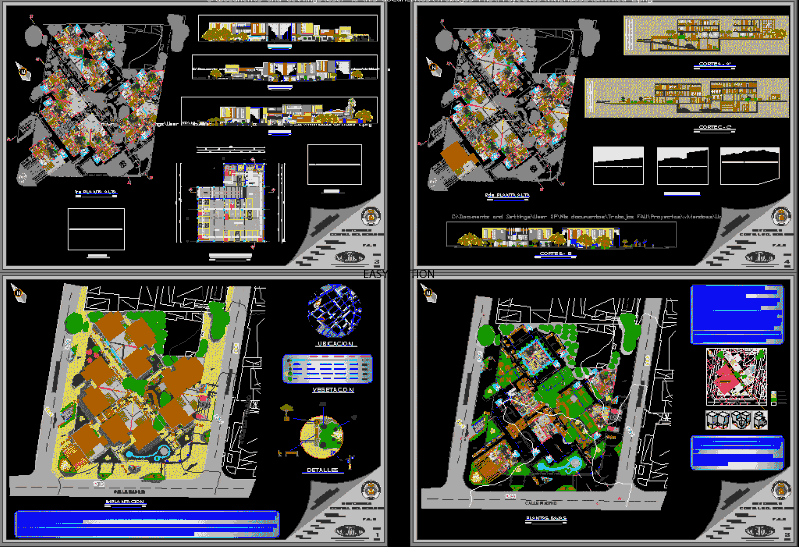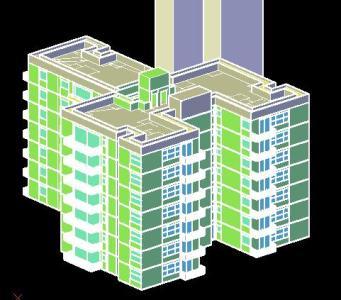Housing Complex DWG Full Project for AutoCAD

Housing Project in 2nd and 3rd floor with ground floor commercial areas and green areas and walkways besides parking.
Drawing labels, details, and other text information extracted from the CAD file (Translated from Spanish):
central university of ecuador, faculty of architecture, and urbanism, arq. wiliam jacome, contains :, implementation and details, subject :, architectural projects, scale :, indicated, teacher :, student :, israel rivas, date :, sheet :, room, tree nº, azimuth, solar, hour, pm, am , altitude, angle, tsn, sab, lna-n, henry, founded in, ups, dining room, newspaper, kitchen, laundry room, living room, room, bar, home theater, hall, garages, commercial space, warehouse , green zone, power pole, electric, goes to network andinatel, rod cooper wall., engine p. electrical, university, central ecuador, ground floor, suites, terrace, bathroom, upper floor, master bedroom, electrical installations, students :, course :, roland cheek, kwh, hall, study, ground floor, cut-to-a ‘, receiver, portal, junction box, pass box, direct telephone, extension telephone, simple intercom, indicated diameters, pipeline that goes down, pipe that goes up, embedded in floor or wall, pipe diameter indicated, height of installation, telephony symbology e intercom, and indicated conductors, another case d pipe, another indicated height, cape, central alarm, magnetic contact, electric lock, motion sensor, control keyboard alarms or access, symbology alarms, cctv and access control, cctv monitor , monochromatic camera cctv, alarm siren against theft, central access control, electric doors, emergency push button against theft, porthole with lamp, wall lamp with lamp, installation s In addition, to the sub-boards, sub-feeder of the main board, from the main board, feeder to meter board, lighting symbology, indicated pipe diameters, recessed installation, bathroom wall sconce with, dirigible type porthole, control board lighting, simple switch, lights a and b, lighting subframe and strength, simple switch, double switch commands circuits, denomination points and phases indicated, emergency lamp, decorative tubular miniposte, illumination and strength subtablero, number, type and poles indicated , double polarized normal socket, large octagonal socket, pipe diameters, force symbology, special polarized single phase socket, special socket for polarized hand dryer, three phase socket, polarized double floor socket, two phase socket, mixed bathroom outlet, main facade, mirror lead, finished, ceramic floor, ceramics type celima, ovalin trebol, taps vainsa, timed, acrylic latex paint, tarrajeo rubbed and painted, sonnet, central university, ecuador, workshop of social research, design and communication, urban study, of the forest, problems, urban projects, the forest, cell, roman, faculty of architecture and urbanism, subject :, content :, arq. wilson roman, material, building technologies, course, third, parallel, electrical, high floor facade court, tegnologias, of the, cominicaciones, telephone line, outlet pipeline, meter connection – force board, construction, weight area, aerobics area, mini market, pharmacy, internet, community house, bakery, bedroom, closet, restaurant, master, ticket reception, pump room, machine area, main entrance, warehouse, suzuki, forza, bathroom h, bathroom m , arb, entrance parking, community square, free area, bathrooms, main access, parking access, street andalusia, madrid street, toledo avenue, balcony, central ecuador university, architectural projects, members: israel rivas s., calle madrid, calle toledo, calle andalucia, transformer, vehicular traffic, cistern, teacher :, arq. william jacome, date :, lamina:, fau, pipeline v., implementation, scale, ground floors, underground parking, south east façade, court c – c ‘, cut a – a’, court b – b ‘, coruña, psj . zaldumbide, galacia, galavis, habitacional set, name, color, dimension, time, density, all year round, red ornamental mint, olive green, tree, location, shrub, marbling elder, whitish green, pelileo, dark green, maseta, ficus, vegetation, details, the project of the housing complex was conceived mainly by obtaining reference axes which allowed us to make an optimal design. to find the reference axes, we based ourselves on the orientation coordinates first. Once this was obtained, we proceeded to make a grid parallel to these coordinates. Another of the many things of the design was the hierarchy of the axes a primary and a secondary respectively, we chose as the main axis to the corner of the intersection of the streets madrid and toledo because there is greater influence and concurrence of people and therefore the corner of streets madrid and andalusia was secondary axis because it is a quieter street that allowed us to locate in the parking lot access in said street and so there was no conflict
Raw text data extracted from CAD file:
| Language | Spanish |
| Drawing Type | Full Project |
| Category | Condominium |
| Additional Screenshots |
 |
| File Type | dwg |
| Materials | Other |
| Measurement Units | Metric |
| Footprint Area | |
| Building Features | Garden / Park, Garage, Parking |
| Tags | apartment, areas, autocad, building, commercial, complex, condo, DWG, eigenverantwortung, Family, floor, full, green, ground, group home, grup, Housing, mehrfamilien, multi, multifamily housing, nd, ownership, parking, partnerschaft, partnership, Project, rd, retail |








