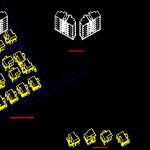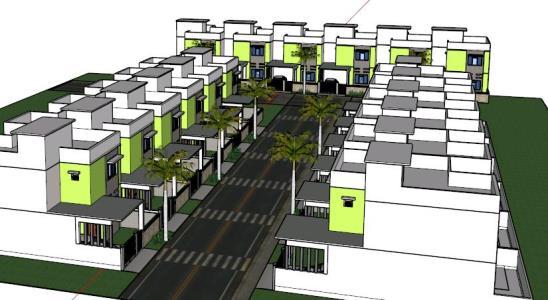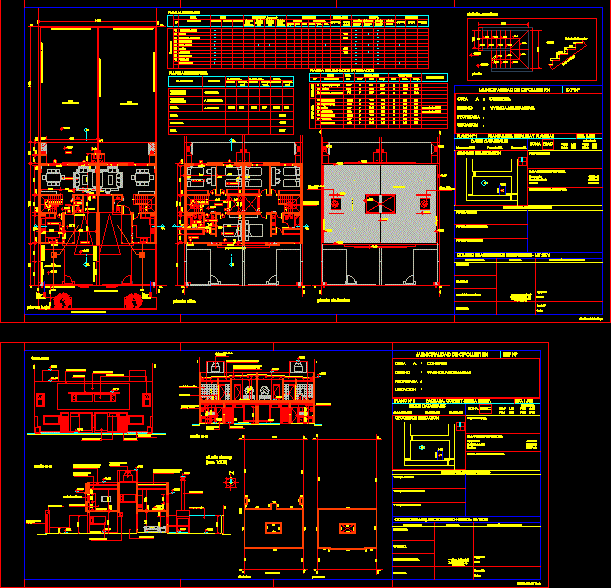Housing Complex Economic DWG Block for AutoCAD
ADVERTISEMENT

ADVERTISEMENT
Set economic housing
Drawing labels, details, and other text information extracted from the CAD file (Translated from Spanish):
boleyball, basketball, canchamixta, balcony, master bedroom, dining room, living room, kitchen, breakfast room, bedroom sec., sanitary, staircase, stool, parking space / garage, garden, cupboard, service room, street beloved nervo, table , box, king size, twin, straight, manager, sub-manager, rows, cejeros, boveda, kitchenette and dining room, health, concierge, file, deposit, water mirror, waiting room, arrival, ATMs, parking, isometric perspective , isometric perspective of the whole, master bedroom, bedroom, laundry room, bathroom, architectural floor, front elevation, right side elevation, left front elevation, dimensioned floor, wall of blocks, doors, beam, sill, roof thin, slab h. ceiling armadofino
Raw text data extracted from CAD file:
| Language | Spanish |
| Drawing Type | Block |
| Category | Condominium |
| Additional Screenshots |
 |
| File Type | dwg |
| Materials | Other |
| Measurement Units | Metric |
| Footprint Area | |
| Building Features | Garden / Park, Garage, Parking |
| Tags | apartment, autocad, block, building, complex, condo, DWG, economic, eigenverantwortung, Family, group home, grup, Housing, mehrfamilien, multi, multifamily housing, ownership, partnerschaft, partnership, set |








