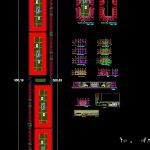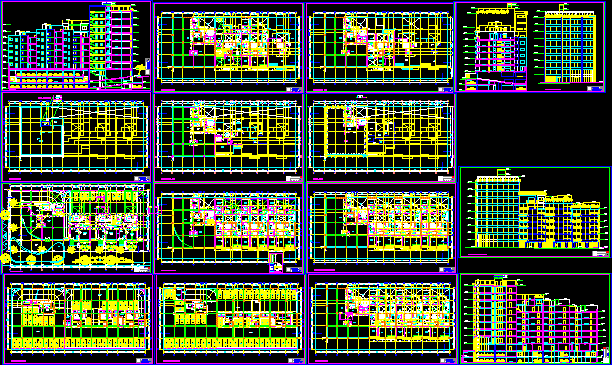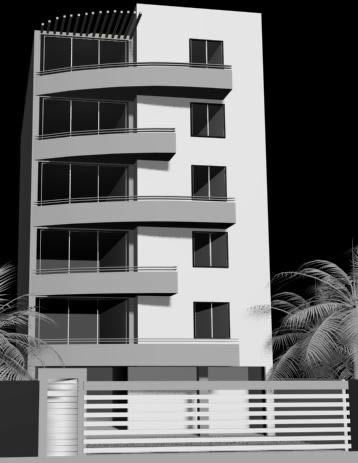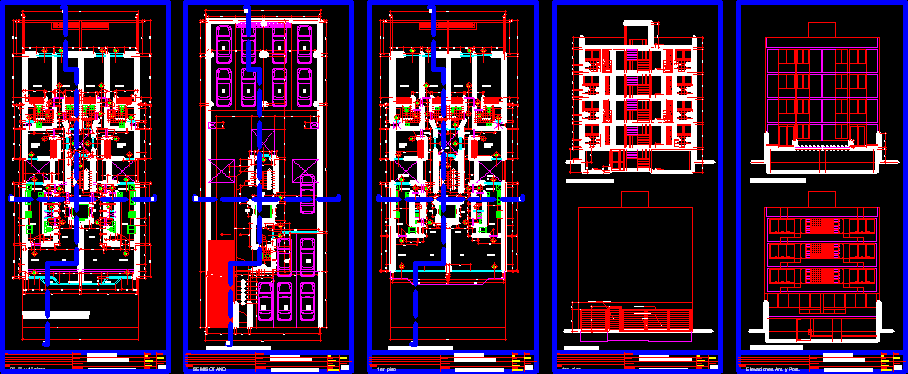Housing Complex Foot Of The Hill DWG Block for AutoCAD

whole plant, plant type, cuts and plant access
Drawing labels, details, and other text information extracted from the CAD file (Translated from Spanish):
project :, plane :, date :, file :, scale :, rose :, design :, approved :, orientation, revised :, type of work :, dimensions :, modification no., plane no., location :, key, planodereferencia, description, reviews:, description:, names and signatures, not of cedulas or license, coordination, drew :, no., location sketches, sections, simbology, notes, date, graphic scale, date, zone for stamps and signatures of persons in charge, name :, josé luis perez maldonado javier ignacio jiménez trigos francisco javier luna ugarte arquitectos, acapulco group, acapulco guerrero, mts., arq. francisco javier luna ugarte, architectural plants, foot of the slope road – the bar, lagoon of coyuca, plant of set, salon, kitchen, facade access, plant access, cuts and facades
Raw text data extracted from CAD file:
| Language | Spanish |
| Drawing Type | Block |
| Category | Condominium |
| Additional Screenshots |
 |
| File Type | dwg |
| Materials | Other |
| Measurement Units | Metric |
| Footprint Area | |
| Building Features | |
| Tags | access, apartment, autocad, block, building, complex, condo, cuts, DWG, eigenverantwortung, Family, foot, group home, grup, hill, Housing, mehrfamilien, multi, multifamily housing, ownership, partnerschaft, partnership, plant, type |








